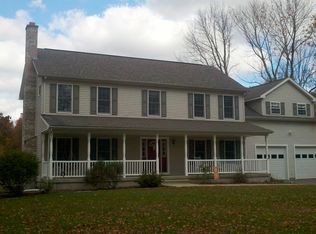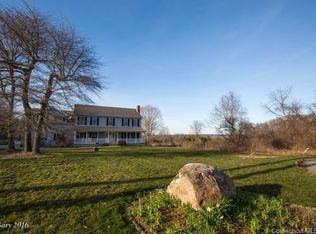Sold for $455,000
$455,000
51 Balaban Road, Colchester, CT 06415
3beds
2,544sqft
Single Family Residence
Built in 2003
1.39 Acres Lot
$530,500 Zestimate®
$179/sqft
$3,153 Estimated rent
Home value
$530,500
$504,000 - $557,000
$3,153/mo
Zestimate® history
Loading...
Owner options
Explore your selling options
What's special
GORGEOUS 1,944 square foot colonial with 3 bedrooms, 2.5 baths. Freshly painted in modern colors throughout. First floor has oversized windows to allow an abundant amount of natural light. Brand new hardwood floors in the beautifully remodeled kitchen with quartz counters, stainless steel appliances, spacious pantry also with laundry hook ups, and sliders to walk out to your composite deck. All new light fixtures throughout. Hardwood throughout the home. Eat in kitchen opens to your family room to relax and watch TV or the formal living room to cozy up next to the wood stove and read a book. Dining room/ first floor home office. On the upper level you'll find the oversized primary bedroom with a walk in closet and private bath. There's 2 additional bedrooms, all with ceiling fans. Additional 600 square feet in partially finished lower level with new floors. Walk out to paver patio, large fenced in yard with beautiful flowers, trees and plants. 1.39 private acre lot. Fenced in area with access from the house for pets, gardening in the expansive back yard. Shed for storage. Situated on a cul de sac. Minutes to town and easy access to highways for commuting to Hartford or the shoreline towns. HIGHEST AND BEST DUE MONDAY 5/15 BY 3:00PM.
Zillow last checked: 8 hours ago
Listing updated: July 09, 2024 at 08:17pm
Listed by:
Julie Corrado 860-604-3809,
Coldwell Banker Realty 860-644-2461
Bought with:
Daniel Deojay, RES.0805650
RE/MAX Bell Park Realty
Source: Smart MLS,MLS#: 170563761
Facts & features
Interior
Bedrooms & bathrooms
- Bedrooms: 3
- Bathrooms: 3
- Full bathrooms: 2
- 1/2 bathrooms: 1
Primary bedroom
- Features: Full Bath, Walk-In Closet(s)
- Level: Upper
- Area: 288 Square Feet
- Dimensions: 16 x 18
Bedroom
- Features: Ceiling Fan(s)
- Level: Upper
- Area: 120 Square Feet
- Dimensions: 12 x 10
Bedroom
- Features: Ceiling Fan(s)
- Level: Upper
- Area: 132 Square Feet
- Dimensions: 11 x 12
Dining room
- Level: Main
- Area: 144 Square Feet
- Dimensions: 12 x 12
Family room
- Features: Ceiling Fan(s)
- Level: Main
- Area: 195 Square Feet
- Dimensions: 15 x 13
Kitchen
- Features: Breakfast Bar
- Level: Main
- Area: 221 Square Feet
- Dimensions: 13 x 17
Living room
- Features: Fireplace
- Level: Main
- Area: 156 Square Feet
- Dimensions: 13 x 12
Heating
- Baseboard, Oil
Cooling
- None
Appliances
- Included: Oven/Range, Microwave, Refrigerator, Dishwasher, Water Heater
- Laundry: Lower Level, Main Level
Features
- Basement: Full,Partially Finished
- Attic: Pull Down Stairs
- Number of fireplaces: 1
Interior area
- Total structure area: 2,544
- Total interior livable area: 2,544 sqft
- Finished area above ground: 1,944
- Finished area below ground: 600
Property
Parking
- Total spaces: 2
- Parking features: Attached, Garage Door Opener, Paved
- Attached garage spaces: 2
- Has uncovered spaces: Yes
Features
- Patio & porch: Patio
- Fencing: Full
Lot
- Size: 1.39 Acres
- Features: Few Trees
Details
- Parcel number: 2336772
- Zoning: res
Construction
Type & style
- Home type: SingleFamily
- Architectural style: Colonial
- Property subtype: Single Family Residence
Materials
- Vinyl Siding
- Foundation: Concrete Perimeter
- Roof: Asphalt
Condition
- New construction: No
- Year built: 2003
Utilities & green energy
- Sewer: Septic Tank
- Water: Well
- Utilities for property: Cable Available
Community & neighborhood
Security
- Security features: Security System
Location
- Region: Colchester
Price history
| Date | Event | Price |
|---|---|---|
| 6/16/2023 | Sold | $455,000+13.8%$179/sqft |
Source: | ||
| 5/16/2023 | Contingent | $399,900$157/sqft |
Source: | ||
| 5/12/2023 | Listed for sale | $399,900+17.3%$157/sqft |
Source: | ||
| 6/22/2006 | Sold | $341,000+28.8%$134/sqft |
Source: | ||
| 2/20/2003 | Sold | $264,800$104/sqft |
Source: Public Record Report a problem | ||
Public tax history
| Year | Property taxes | Tax assessment |
|---|---|---|
| 2025 | $8,234 +4.4% | $275,200 |
| 2024 | $7,890 +33% | $275,200 +26.2% |
| 2023 | $5,934 +0.5% | $218,000 |
Find assessor info on the county website
Neighborhood: 06415
Nearby schools
GreatSchools rating
- 7/10Jack Jackter Intermediate SchoolGrades: 3-5Distance: 1.8 mi
- 7/10William J. Johnston Middle SchoolGrades: 6-8Distance: 2 mi
- 9/10Bacon AcademyGrades: 9-12Distance: 2.8 mi
Schools provided by the listing agent
- Elementary: Colchester
- Middle: Johnston,Jack Jackter
- High: Bacon Academy
Source: Smart MLS. This data may not be complete. We recommend contacting the local school district to confirm school assignments for this home.
Get pre-qualified for a loan
At Zillow Home Loans, we can pre-qualify you in as little as 5 minutes with no impact to your credit score.An equal housing lender. NMLS #10287.
Sell for more on Zillow
Get a Zillow Showcase℠ listing at no additional cost and you could sell for .
$530,500
2% more+$10,610
With Zillow Showcase(estimated)$541,110

