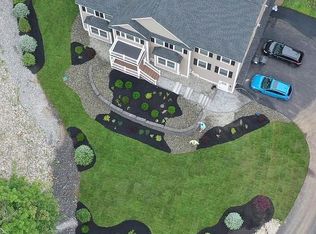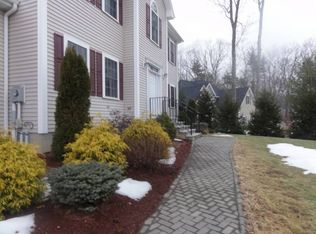Closed
Listed by:
Gretchen Haga,
EXP Realty Cell:360-202-6028
Bought with: BHHS Verani Bedford
$1,475,000
51 Bear Hill Road, Windham, NH 03087
4beds
4,519sqft
Single Family Residence
Built in 2008
0.94 Acres Lot
$1,488,900 Zestimate®
$326/sqft
$6,013 Estimated rent
Home value
$1,488,900
$1.38M - $1.59M
$6,013/mo
Zestimate® history
Loading...
Owner options
Explore your selling options
What's special
Set in a sought-after neighborhood this beautifully designed custom home offers luxury, versatility, and breathtaking sunrises. The impressive foyer opens to a thoughtfully crafted interior featuring a gourmet kitchen adorned with high-end finishes, perfect for both everyday living and entertaining. Off the kitchen, a cozy hearth room invites relaxation or conversation by the fire. The main level boasts an extra-large family room with a separate entrance and access to a full bath—ideal for guests, extended family, or multi-generational living. A sunlit 1st-floor office with a private entrance and an abundance of windows provides a perfect work-from-home retreat. Keep clutter away by using the custom built-in cubby lockers conveniently located at the top of the garage steps. Upstairs, enjoy the bonus family room, offering flexible space for media, play, or lounging. An unfinished walk-up attic provides incredible potential for future expansion or storage. The Primary bedroom retreat is sure to impress with its dreamy spa bath and large custom walk-in closet. Three additional bedrooms complete the second level, one with its own private bath. Enjoy the wooded view and access to walking trails all from your own backyard. This home seamlessly blends sophistication and functionality, all in a prime location near top-rated schools and everyday conveniences. Welcome home!
Zillow last checked: 8 hours ago
Listing updated: July 15, 2025 at 11:05am
Listed by:
Gretchen Haga,
EXP Realty Cell:360-202-6028
Bought with:
Matt Riley
BHHS Verani Bedford
Source: PrimeMLS,MLS#: 5038572
Facts & features
Interior
Bedrooms & bathrooms
- Bedrooms: 4
- Bathrooms: 4
- Full bathrooms: 4
Heating
- Forced Air
Cooling
- Central Air
Appliances
- Included: Dishwasher, Microwave, Gas Range, Refrigerator
- Laundry: Laundry Hook-ups, 1st Floor Laundry
Features
- Kitchen Island
- Flooring: Carpet, Hardwood
- Basement: Storage Space,Unfinished,Walk-Up Access
- Attic: Walk-up
- Number of fireplaces: 2
- Fireplace features: 2 Fireplaces
Interior area
- Total structure area: 7,244
- Total interior livable area: 4,519 sqft
- Finished area above ground: 4,519
- Finished area below ground: 0
Property
Parking
- Total spaces: 3
- Parking features: Paved, Auto Open, Garage, Visitor
- Garage spaces: 3
Accessibility
- Accessibility features: 1st Floor Full Bathroom, Hard Surface Flooring, 1st Floor Laundry
Features
- Levels: Two
- Stories: 2
- Patio & porch: Patio, Covered Porch
- Exterior features: Deck, Garden
Lot
- Size: 0.94 Acres
- Features: Landscaped, Walking Trails
Details
- Parcel number: WNDMM20BEL326
- Zoning description: RD
Construction
Type & style
- Home type: SingleFamily
- Architectural style: Colonial
- Property subtype: Single Family Residence
Materials
- Wood Frame
- Foundation: Concrete
- Roof: Asphalt Shingle
Condition
- New construction: No
- Year built: 2008
Utilities & green energy
- Electric: Circuit Breakers
- Sewer: Private Sewer, Septic Tank
- Utilities for property: Underground Utilities
Community & neighborhood
Location
- Region: Windham
Price history
| Date | Event | Price |
|---|---|---|
| 7/15/2025 | Sold | $1,475,000-4.2%$326/sqft |
Source: | ||
| 5/22/2025 | Contingent | $1,539,000$341/sqft |
Source: | ||
| 5/14/2025 | Price change | $1,539,000-2.3%$341/sqft |
Source: | ||
| 4/30/2025 | Listed for sale | $1,575,000+96.9%$349/sqft |
Source: | ||
| 8/14/2016 | Listing removed | $799,999$177/sqft |
Source: BHHS Verani Londonderry #4485707 Report a problem | ||
Public tax history
| Year | Property taxes | Tax assessment |
|---|---|---|
| 2024 | $18,558 +5.8% | $819,700 |
| 2023 | $17,542 +8.3% | $819,700 |
| 2022 | $16,197 +2.5% | $819,700 -0.8% |
Find assessor info on the county website
Neighborhood: 03087
Nearby schools
GreatSchools rating
- 9/10Windham Center SchoolGrades: 5-6Distance: 0.6 mi
- 9/10Windham Middle SchoolGrades: 7-8Distance: 1.2 mi
- 9/10Windham High SchoolGrades: 9-12Distance: 0.5 mi
Schools provided by the listing agent
- Elementary: Golden Brook Elementary School
- Middle: Windham Middle School
- High: Windham High School
- District: Windham
Source: PrimeMLS. This data may not be complete. We recommend contacting the local school district to confirm school assignments for this home.

Get pre-qualified for a loan
At Zillow Home Loans, we can pre-qualify you in as little as 5 minutes with no impact to your credit score.An equal housing lender. NMLS #10287.
Sell for more on Zillow
Get a free Zillow Showcase℠ listing and you could sell for .
$1,488,900
2% more+ $29,778
With Zillow Showcase(estimated)
$1,518,678
