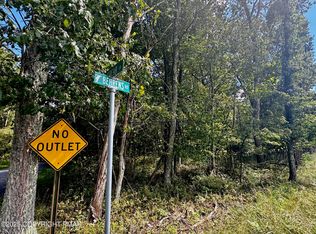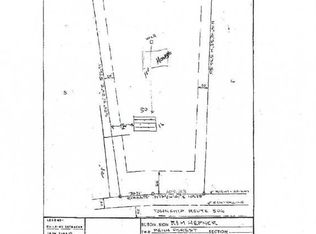Sold for $335,000
$335,000
51 Behrens Rd, Jim Thorpe, PA 18229
2beds
1,344sqft
Single Family Residence
Built in 2012
1 Acres Lot
$353,100 Zestimate®
$249/sqft
$2,062 Estimated rent
Home value
$353,100
Estimated sales range
Not available
$2,062/mo
Zestimate® history
Loading...
Owner options
Explore your selling options
What's special
Custom-built ranch, where every detail has been considered from the ground up.You are greeted by a welcoming front porch, perfect for enjoying morning coffee while watching the wildlife. The property features a paved driveway & shed. Step inside to discover an inviting open-concept living space that seamlessly blends the living, dining, & kitchen areas, all adorned w/ durable laminate flooring & solid wood doors.The kitchen boasts granite countertops, pantry, & SS appliances. A primary bedroom w/ensuite, while an additional full bath & bedroom provide ample space for family or guests. A mudroom/laundry area conveniently connects to the two-car garage. The full basement has endless possibilities, whether you choose to finish it for additional living space or utilize it for storage.The home is equipped w/multiple heat sources, including electric BB, mini-splits, a propane stove, & add'l propane heaters in the basement & garage, ensuring comfort year-round.Located outside of a homeowners' assoc., this property offers the freedom to enjoy your space without the burden of HOA dues.Situated along a state-maintained road, you'll find yourself just a short drive from the PA Turnpike NE ext & a host of local attractions.Explore the beauty of Penns Peak, the historic charm of Jim Thorpe, or partake in outdoor adventures on the D&L Trails, w/ opportunities for rafting, skiing, & boating.This home is not just a residence; it's a gateway to a lifestyle filled with adventure & tranquility.
Zillow last checked: 8 hours ago
Listing updated: October 25, 2024 at 02:44pm
Listed by:
Kristen L. Obert 484-223-8936,
Iron Valley R E Northeast
Bought with:
Dan Russoli, RS321968
Coldwell Banker Hearthside
Source: GLVR,MLS#: 744841 Originating MLS: Lehigh Valley MLS
Originating MLS: Lehigh Valley MLS
Facts & features
Interior
Bedrooms & bathrooms
- Bedrooms: 2
- Bathrooms: 2
- Full bathrooms: 2
Primary bedroom
- Level: First
- Dimensions: 14.30 x 13.00
Bedroom
- Level: First
- Dimensions: 14.80 x 9.11
Primary bathroom
- Level: First
- Dimensions: 10.10 x 5.70
Dining room
- Description: Open concept w/plank flooring throughout
- Level: First
- Dimensions: 10.30 x 12.30
Other
- Level: First
- Dimensions: 11.00 x 4.11
Kitchen
- Description: SS Appliances, granite counters
- Level: First
- Dimensions: 11.10 x 11.11
Laundry
- Level: First
- Dimensions: 10.10 x 7.10
Living room
- Description: Propane stove
- Level: First
- Dimensions: 25.80 x 12.60
Heating
- Baseboard, Ductless, Electric, Gas, Propane
Cooling
- Ceiling Fan(s), Ductless
Appliances
- Included: Dryer, Dishwasher, Gas Oven, Gas Range, Microwave, Propane Water Heater, Refrigerator, Washer, Tankless Water Heater
- Laundry: Washer Hookup, Dryer Hookup, Main Level
Features
- Dining Area, Mud Room, Utility Room
- Flooring: Laminate, Resilient, Vinyl
- Basement: Exterior Entry,Full,Concrete,Sump Pump
Interior area
- Total interior livable area: 1,344 sqft
- Finished area above ground: 1,344
- Finished area below ground: 0
Property
Parking
- Total spaces: 2
- Parking features: Attached, Garage, Garage Door Opener
- Attached garage spaces: 2
Features
- Levels: One
- Stories: 1
- Patio & porch: Covered, Patio, Porch
- Exterior features: Fire Pit, Porch, Patio, Shed, Propane Tank - Owned
Lot
- Size: 1 Acres
- Dimensions: 139 x 334
- Features: Flat
Details
- Additional structures: Shed(s)
- Parcel number: 67C51A7
- Zoning: R2
- Special conditions: None
Construction
Type & style
- Home type: SingleFamily
- Architectural style: Ranch
- Property subtype: Single Family Residence
Materials
- Vinyl Siding
- Foundation: Basement
- Roof: Asphalt,Fiberglass
Condition
- Year built: 2012
Utilities & green energy
- Electric: 200+ Amp Service, Circuit Breakers, Generator
- Sewer: Septic Tank
- Water: Well
- Utilities for property: Cable Available
Community & neighborhood
Security
- Security features: Security System, Closed Circuit Camera(s), Smoke Detector(s)
Location
- Region: Jim Thorpe
- Subdivision: A J Shoemaker
Other
Other facts
- Listing terms: Cash,Conventional,FHA,USDA Loan,VA Loan
- Ownership type: Fee Simple
- Road surface type: Paved
Price history
| Date | Event | Price |
|---|---|---|
| 10/25/2024 | Sold | $335,000+3.1%$249/sqft |
Source: | ||
| 9/14/2024 | Pending sale | $325,000$242/sqft |
Source: | ||
| 9/9/2024 | Listed for sale | $325,000+1150%$242/sqft |
Source: | ||
| 5/31/2012 | Sold | $26,000-13.3%$19/sqft |
Source: Public Record Report a problem | ||
| 7/6/2007 | Sold | $30,000$22/sqft |
Source: Public Record Report a problem | ||
Public tax history
| Year | Property taxes | Tax assessment |
|---|---|---|
| 2025 | $4,408 +5.1% | $71,650 |
| 2024 | $4,193 +1.3% | $71,650 |
| 2023 | $4,139 | $71,650 |
Find assessor info on the county website
Neighborhood: 18229
Nearby schools
GreatSchools rating
- 4/10L B Morris El SchoolGrades: PK-8Distance: 3.6 mi
- 5/10Jim Thorpe Area Senior High SchoolGrades: 9-12Distance: 3.5 mi
Schools provided by the listing agent
- Elementary: LB Morris
- Middle: Jim Thorpe
- High: Jim Thorpe
- District: Jim Thorpe
Source: GLVR. This data may not be complete. We recommend contacting the local school district to confirm school assignments for this home.

Get pre-qualified for a loan
At Zillow Home Loans, we can pre-qualify you in as little as 5 minutes with no impact to your credit score.An equal housing lender. NMLS #10287.

