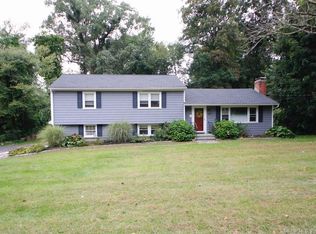New Construction, Immediate Occupancy. Quality craftmanship with attention to detail. High end finishes throughout. Custom trim, crown moldings, open rail package, solid interior doors, high ceilings. Main level offers spacious living rm, custom eat in kitchen with quality cabinets, granite countertops, tile backsplash and high-end appliances. Breakfast island plus large dining area. 3 Bedrooms including master suite all with beautiful hardwood floors. Master bath and main full bath with tile floors. Lower level offers large family rm with gas fireplace and full bath. Laundry area. 4th bedroom or home office. Possible in-law. Central AC, High end furnace with on demand hot water. Situated on a level half acre lot. Connected to water and sewer. Great neighborhood. Convenient to I 84 and I 684
This property is off market, which means it's not currently listed for sale or rent on Zillow. This may be different from what's available on other websites or public sources.
