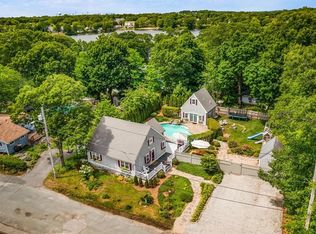Lovely 3-bedroom ranch on quiet street... Open concept living room with large Picture window, Hardwood floors, and ceiling fans. Updated kitchen with island, S/S Appliances, Dishwasher, Garbage disposal, Microwave, Trash compactor. Jacuzzi tub. Built-in bookshelves. A three-season porch, (could be a playroom) that leads out to a large deck and spacious backyard with an above ground pool for your summer enjoyment. Water views of Whitmans Pond. 200 amp electrical. Minutes to shopping, restaurants, and much more! Motivated Seller! ( Seller will credit buyer up to $5,000 in closing costs).
This property is off market, which means it's not currently listed for sale or rent on Zillow. This may be different from what's available on other websites or public sources.
