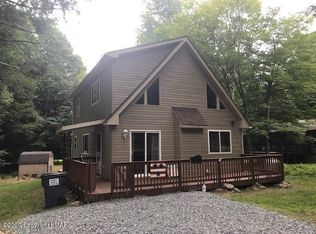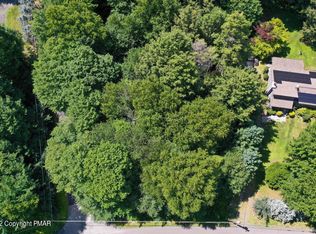Sold for $295,000
$295,000
51 Blue Spruce Rd, Albrightsville, PA 18210
3beds
1,558sqft
Single Family Residence
Built in ----
1 Acres Lot
$298,200 Zestimate®
$189/sqft
$2,173 Estimated rent
Home value
$298,200
$230,000 - $391,000
$2,173/mo
Zestimate® history
Loading...
Owner options
Explore your selling options
What's special
Beautifully updated and maintained home on an acre of land. Home is in an outdoor persons great community. Home features primary bedroom and bath on first floor. Open space combining LR/Dr/Kitchen with a wood burning fireplace. Off this large open space it a bonus 4 season room, including a laundry area. Access to the deck and fenced yard area from the 4 season room. Great space for your fur baby to run around and enjoy the mountain air. Head up to the second floor and enjoy 2 additional large bedrooms, ungraded large bathroom, and loft space that current owners closed off and uses as a 4th bedroom. Wall can be removed to convert back to loft space. New roof in 2023, upgraded luxury vinyl floors and new carpeting. Outside features an oversized front yard with gardening areas, ample parking. Community is a great spot for people who love the great outdoors. Fishing lake stocked multiple times a year, swimming lake, play ground, tennis, shooting range, all surrounded by state parks and state game lands. Need to see this house and explore the community.
Zillow last checked: 8 hours ago
Listing updated: September 15, 2025 at 12:47pm
Listed by:
Patricia Quinn 201-779-3513,
RE/MAX Property Specialists - Pocono Lake
Bought with:
(Not a member of any Non-Realtor
NON MEMBER
Source: PMAR,MLS#: PM-133275
Facts & features
Interior
Bedrooms & bathrooms
- Bedrooms: 3
- Bathrooms: 3
- Full bathrooms: 2
- 1/2 bathrooms: 1
Primary bedroom
- Level: Main
- Area: 175.56
- Dimensions: 11.4 x 15.4
Bedroom 2
- Level: Second
- Area: 148.2
- Dimensions: 11.4 x 13
Primary bathroom
- Level: Main
- Area: 75.9
- Dimensions: 11.5 x 6.6
Bathroom 2
- Description: 1/2 bath
- Level: Main
- Area: 6
- Dimensions: 2 x 3
Bathroom 3
- Level: Second
- Area: 159.46
- Dimensions: 13.4 x 11.9
Bathroom 3
- Level: Second
- Area: 33.29
- Dimensions: 4.11 x 8.1
Bonus room
- Description: Closed Loft
- Level: Second
- Area: 122.57
- Dimensions: 10.3 x 11.9
Dining room
- Description: K/LR/DR
- Level: Main
- Dimensions: 0 x 0
Family room
- Description: Includes Laundry Area
- Level: Main
- Area: 305.76
- Dimensions: 19.11 x 16
Kitchen
- Description: K/LR/DR
- Level: Main
- Area: 532.35
- Dimensions: 19.5 x 27.3
Living room
- Description: K/LR/DR
- Level: Main
- Dimensions: 0 x 0
Heating
- Electric, Propane, Zoned
Cooling
- Ceiling Fan(s), Window Unit(s)
Appliances
- Included: Electric Cooktop, Electric Oven, Refrigerator, Dishwasher, Microwave
- Laundry: Main Level, Inside
Features
- Breakfast Bar, Kitchen Island, Laminate Counters, High Ceilings, Open Floorplan, Ceiling Fan(s), Hand-held Shower Head
- Flooring: Carpet, Luxury Vinyl, Vinyl
- Basement: Crawl Space,Sump Pump
- Number of fireplaces: 1
- Fireplace features: Living Room, Wood Burning, Glass Doors
- Common walls with other units/homes: No Common Walls
Interior area
- Total structure area: 1,558
- Total interior livable area: 1,558 sqft
- Finished area above ground: 1,558
- Finished area below ground: 0
Property
Parking
- Total spaces: 5
- Parking features: Open
- Uncovered spaces: 5
Accessibility
- Accessibility features: Accessible Full Bath, Therapeutic Whirlpool
Features
- Stories: 2
- Patio & porch: Deck
- Exterior features: Storage
- Fencing: Partial,Chain Link
Lot
- Size: 1 Acres
- Dimensions: 81 x 229 x 201 x 101 x 277
- Features: Back Yard, Front Yard, Cleared, Garden
Details
- Additional structures: Shed(s)
- Parcel number: 21A21E11TR
- Zoning description: Residential
- Special conditions: Standard
Construction
Type & style
- Home type: SingleFamily
- Architectural style: Contemporary,Salt Box
- Property subtype: Single Family Residence
Materials
- Vinyl Siding
- Roof: Asphalt,Fiberglass
Utilities & green energy
- Sewer: Septic Tank
- Water: Well
- Utilities for property: Cable Available
Community & neighborhood
Location
- Region: Albrightsville
- Subdivision: Holiday Pocono
HOA & financial
HOA
- Has HOA: Yes
- HOA fee: $311 annually
- Amenities included: Gated, Clubhouse, Picnic Area, Playground, Tennis Court(s), Other
- Services included: Maintenance Road
Other
Other facts
- Listing terms: Cash,Conventional
- Road surface type: Gravel
Price history
| Date | Event | Price |
|---|---|---|
| 9/15/2025 | Sold | $295,000-4.8%$189/sqft |
Source: PMAR #PM-133275 Report a problem | ||
| 6/19/2025 | Listed for sale | $310,000$199/sqft |
Source: PMAR #PM-133275 Report a problem | ||
Public tax history
| Year | Property taxes | Tax assessment |
|---|---|---|
| 2025 | $3,129 +4.6% | $45,700 |
| 2024 | $2,992 +1.2% | $45,700 |
| 2023 | $2,958 | $45,700 |
Find assessor info on the county website
Neighborhood: 18210
Nearby schools
GreatSchools rating
- 6/10Penn/Kidder CampusGrades: PK-8Distance: 0.7 mi
- 5/10Jim Thorpe Area Senior High SchoolGrades: 9-12Distance: 12.1 mi

Get pre-qualified for a loan
At Zillow Home Loans, we can pre-qualify you in as little as 5 minutes with no impact to your credit score.An equal housing lender. NMLS #10287.

