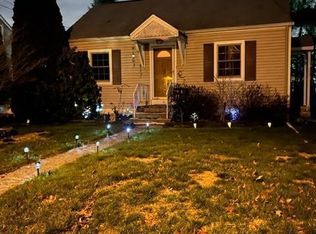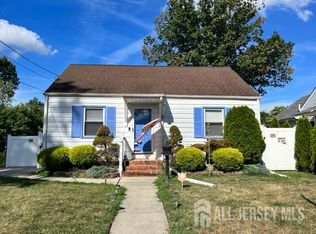Sold for $651,000 on 09/23/25
$651,000
51 Bradford Rd, East Brunswick, NJ 08816
5beds
1,848sqft
Single Family Residence
Built in 1963
9,870.7 Square Feet Lot
$612,500 Zestimate®
$352/sqft
$3,914 Estimated rent
Home value
$612,500
$582,000 - $643,000
$3,914/mo
Zestimate® history
Loading...
Owner options
Explore your selling options
What's special
Welcome to this well-maintained bi-level home offering versatile living across two spacious floors. The main level features three comfortable bedrooms, a full bath, and a bright, functional kitchen that opens to the living and dining areas ideal for both everyday living and entertaining. Beautiful hardwood floors flow throughout, adding warmth and style to the home. The lower level offers added flexibility with two additional bedrooms, a cozy family room, a convenient half bath, and a dedicated laundry area. Step outside to a flat, usable yard perfect for play, gardening, or outdoor relaxation. A wonderful opportunity to enjoy comfort, space, and timeless appeal.
Zillow last checked: 8 hours ago
Listing updated: September 23, 2025 at 08:44am
Listed by:
BENNY YENTO,
COLDWELL BANKER REALTY 908-658-9000
Source: All Jersey MLS,MLS#: 2601014R
Facts & features
Interior
Bedrooms & bathrooms
- Bedrooms: 5
- Bathrooms: 2
- Full bathrooms: 1
- 1/2 bathrooms: 1
Dining room
- Features: Dining L
Kitchen
- Features: Granite/Corian Countertops, Breakfast Bar
Basement
- Area: 0
Heating
- Forced Air
Cooling
- Central Air
Appliances
- Included: Dishwasher, Dryer, Gas Range/Oven, Microwave, Refrigerator, Washer, Gas Water Heater
Features
- 2 Bedrooms, Laundry Room, Bath Half, Family Room, 3 Bedrooms, Kitchen, Living Room, Bath Full, Dining Room, None
- Flooring: Ceramic Tile, Wood
- Has basement: No
- Has fireplace: No
Interior area
- Total structure area: 1,848
- Total interior livable area: 1,848 sqft
Property
Parking
- Total spaces: 1
- Parking features: 2 Car Width, Asphalt, Garage, Attached
- Attached garage spaces: 1
- Has uncovered spaces: Yes
Features
- Levels: Two, Bi-Level
- Stories: 2
Lot
- Size: 9,870 sqft
- Dimensions: 105.00 x 0.00
- Features: Level
Details
- Parcel number: 04001752400001
- Zoning: R4
Construction
Type & style
- Home type: SingleFamily
- Architectural style: Bi-Level
- Property subtype: Single Family Residence
Materials
- Roof: Asphalt
Condition
- Year built: 1963
Utilities & green energy
- Gas: Natural Gas
- Sewer: Public Sewer
- Water: Public
Community & neighborhood
Location
- Region: East Brunswick
Other
Other facts
- Ownership: Fee Simple
Price history
| Date | Event | Price |
|---|---|---|
| 9/23/2025 | Sold | $651,000+11.3%$352/sqft |
Source: | ||
| 8/4/2025 | Contingent | $585,000$317/sqft |
Source: | ||
| 8/4/2025 | Pending sale | $585,000$317/sqft |
Source: | ||
| 7/18/2025 | Listed for sale | $585,000$317/sqft |
Source: | ||
Public tax history
| Year | Property taxes | Tax assessment |
|---|---|---|
| 2025 | $10,120 | $85,600 |
| 2024 | $10,120 +2.8% | $85,600 |
| 2023 | $9,846 +0.3% | $85,600 |
Find assessor info on the county website
Neighborhood: 08816
Nearby schools
GreatSchools rating
- 9/10Bowne-Munro Elementary SchoolGrades: PK-4Distance: 0.5 mi
- 5/10Churchill Junior High SchoolGrades: 7-9Distance: 3.3 mi
- 9/10East Brunswick High SchoolGrades: 10-12Distance: 1.5 mi
Get a cash offer in 3 minutes
Find out how much your home could sell for in as little as 3 minutes with a no-obligation cash offer.
Estimated market value
$612,500
Get a cash offer in 3 minutes
Find out how much your home could sell for in as little as 3 minutes with a no-obligation cash offer.
Estimated market value
$612,500

