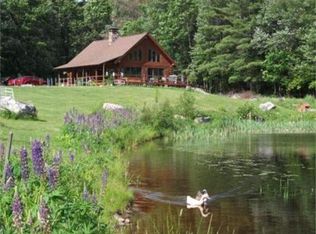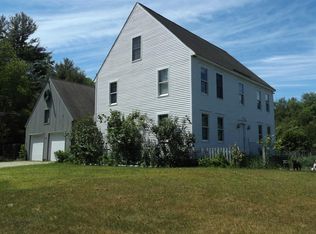Sold for $620,000
$620,000
51 Brooks Rd, Winchendon, MA 01475
4beds
3,843sqft
Single Family Residence
Built in 1986
5.73 Acres Lot
$633,800 Zestimate®
$161/sqft
$3,764 Estimated rent
Home value
$633,800
$583,000 - $691,000
$3,764/mo
Zestimate® history
Loading...
Owner options
Explore your selling options
What's special
Set on 5+ acres with it's own serene pond, this gracious home is perfect for entertaining. It's welcoming floor plan flows effortlessly from room to room. Spacious dining room is open to newly remodeled kitchen featuring Bosch appliances, quartz countertops, a multitude of soft close cabinets, pantry, breakfast bar, separate dining area with a view of the multi-level deck, and sunroom. The brick fireplace is the focal point of the gracious living room, while down the hall you will find a substantial library with french doors to an enclosed porch. A 3/4 bath with laundry hookups completes the first floor. The second floor features 3 large bedrooms with hardwood floors, a newly updated full bath, and walk-up attic. Partially finished basement has been remodeled and offers a large bedroom, 1/2 bath, and office. Central air throughout. Heated 2 car garage with auto openers along with 1 car garage. Generator ready. Unique and comfortably elegant, this home is above the norm
Zillow last checked: 8 hours ago
Listing updated: June 23, 2025 at 12:09pm
Listed by:
Teresa J. Lupien 508-735-9246,
Morin Real Estate 978-297-0961
Bought with:
Jennifer Vieira
Conway - Bridgewater
Source: MLS PIN,MLS#: 73338109
Facts & features
Interior
Bedrooms & bathrooms
- Bedrooms: 4
- Bathrooms: 3
- Full bathrooms: 2
- 1/2 bathrooms: 1
Primary bedroom
- Features: Closet, Flooring - Hardwood
- Level: Second
Bedroom 2
- Features: Closet, Flooring - Hardwood
- Level: Second
Bedroom 3
- Features: Closet, Flooring - Hardwood
- Level: Second
Bedroom 4
- Features: Closet, Flooring - Wall to Wall Carpet
- Level: Basement
Primary bathroom
- Features: No
Bathroom 1
- Features: Bathroom - 3/4, Bathroom - Tiled With Shower Stall, Flooring - Stone/Ceramic Tile, Dryer Hookup - Electric, Washer Hookup, Lighting - Pendant, Lighting - Overhead
- Level: First
Bathroom 2
- Features: Bathroom - Full, Bathroom - Tiled With Tub & Shower, Flooring - Stone/Ceramic Tile, Remodeled, Lighting - Pendant, Lighting - Overhead
- Level: Second
Bathroom 3
- Features: Bathroom - Half, Lighting - Overhead
- Level: Basement
Dining room
- Features: Flooring - Hardwood, Chair Rail, Lighting - Pendant
- Level: First
Kitchen
- Features: Flooring - Hardwood, Dining Area, Pantry, Countertops - Stone/Granite/Solid, Cabinets - Upgraded, Exterior Access, Open Floorplan, Recessed Lighting, Remodeled, Stainless Steel Appliances, Peninsula, Lighting - Pendant, Lighting - Overhead
- Level: First
Living room
- Features: Closet/Cabinets - Custom Built, Flooring - Hardwood, Cable Hookup, Open Floorplan
- Level: First
Office
- Features: Flooring - Wall to Wall Carpet, Cable Hookup, Recessed Lighting
- Level: Basement
Heating
- Forced Air, Oil, Electric
Cooling
- Central Air
Appliances
- Included: Electric Water Heater, Water Heater, ENERGY STAR Qualified Refrigerator, ENERGY STAR Qualified Dishwasher, Water Softener, Range, Oven
- Laundry: Electric Dryer Hookup, Washer Hookup, First Floor
Features
- Closet/Cabinets - Custom Built, Cable Hookup, Recessed Lighting, Library, Home Office, Sun Room, Walk-up Attic, Internet Available - Unknown
- Flooring: Tile, Carpet, Hardwood, Flooring - Hardwood, Flooring - Wall to Wall Carpet, Flooring - Stone/Ceramic Tile
- Doors: French Doors, Insulated Doors, Storm Door(s)
- Windows: Insulated Windows
- Basement: Full,Partially Finished,Walk-Out Access,Interior Entry,Garage Access,Concrete
- Number of fireplaces: 1
- Fireplace features: Living Room
Interior area
- Total structure area: 3,843
- Total interior livable area: 3,843 sqft
- Finished area above ground: 2,544
- Finished area below ground: 1,299
Property
Parking
- Total spaces: 8
- Parking features: Under, Garage Door Opener, Heated Garage, Storage, Workshop in Garage, Insulated, Paved Drive, Off Street, Paved
- Attached garage spaces: 2
- Uncovered spaces: 6
Features
- Patio & porch: Deck - Wood
- Exterior features: Deck - Wood, Rain Gutters, Fenced Yard
- Fencing: Fenced/Enclosed,Fenced
- Frontage length: 534.00
Lot
- Size: 5.73 Acres
- Features: Wooded, Cleared, Gentle Sloping, Level
Details
- Parcel number: 3493114
- Zoning: R1
Construction
Type & style
- Home type: SingleFamily
- Architectural style: Colonial
- Property subtype: Single Family Residence
Materials
- Frame
- Foundation: Concrete Perimeter
- Roof: Shingle
Condition
- Year built: 1986
Utilities & green energy
- Electric: Circuit Breakers, Generator Connection
- Sewer: Inspection Required for Sale, Private Sewer
- Water: Private
- Utilities for property: for Electric Range, for Electric Oven, for Electric Dryer, Washer Hookup, Generator Connection
Green energy
- Energy efficient items: Thermostat
Community & neighborhood
Security
- Security features: Security System
Community
- Community features: Public Transportation, Shopping, Park, Walk/Jog Trails, Medical Facility, Laundromat, Bike Path, Conservation Area, Highway Access, House of Worship, Private School, Public School
Location
- Region: Winchendon
Other
Other facts
- Listing terms: Contract
- Road surface type: Paved
Price history
| Date | Event | Price |
|---|---|---|
| 6/23/2025 | Sold | $620,000-1.6%$161/sqft |
Source: MLS PIN #73338109 Report a problem | ||
| 2/27/2025 | Listed for sale | $630,000+133.3%$164/sqft |
Source: MLS PIN #73338109 Report a problem | ||
| 12/14/2012 | Sold | $270,000-8.5%$70/sqft |
Source: Public Record Report a problem | ||
| 6/5/2012 | Listed for sale | $295,000$77/sqft |
Source: Four Columns Realty #71391682 Report a problem | ||
| 4/18/2012 | Listing removed | $295,000$77/sqft |
Source: Keller Williams Realty North Central #71187240 Report a problem | ||
Public tax history
| Year | Property taxes | Tax assessment |
|---|---|---|
| 2025 | $6,064 -0.6% | $516,100 +6% |
| 2024 | $6,103 +9.5% | $486,700 +17% |
| 2023 | $5,574 +8.5% | $416,000 +22.3% |
Find assessor info on the county website
Neighborhood: 01475
Nearby schools
GreatSchools rating
- 2/10Toy Town Elementary SchoolGrades: 3-5Distance: 2.7 mi
- 4/10Murdock Middle SchoolGrades: 6-8Distance: 3.1 mi
- 3/10Murdock High SchoolGrades: 9-12Distance: 3.1 mi
Schools provided by the listing agent
- Elementary: Memorial
- Middle: Murdock
- High: Murdock
Source: MLS PIN. This data may not be complete. We recommend contacting the local school district to confirm school assignments for this home.
Get a cash offer in 3 minutes
Find out how much your home could sell for in as little as 3 minutes with a no-obligation cash offer.
Estimated market value$633,800
Get a cash offer in 3 minutes
Find out how much your home could sell for in as little as 3 minutes with a no-obligation cash offer.
Estimated market value
$633,800

