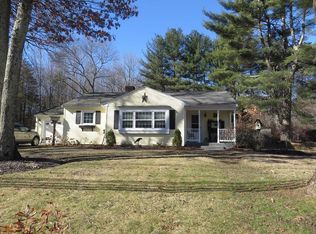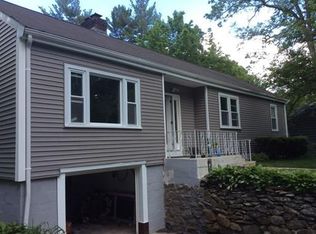Beautiful two bedroom home (plus bonus/playroom/office room that could be additional bedroom) off dining room in a fantastic commuter location close to Rte. 495 and the Franklin commuter rail. Freshly painted, BRAND new Weil-McLean furnace just installed, gorgeous hardwood floors throughout, replacement windows, handicap accessible entrance into mud room, newer kitchen and bathroom, pellet stove in living room. Pull down attic for tons of storage, attached one car garage with replacement door. Large private wooded lot over an acre! Full basement with additional bonus room. Municipal water. Title V in hand. Property is easy to show.
This property is off market, which means it's not currently listed for sale or rent on Zillow. This may be different from what's available on other websites or public sources.

