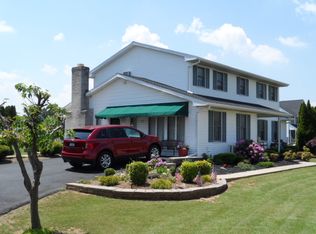Sold for $360,000
$360,000
51 Chestnut Rd, Kutztown, PA 19530
4beds
1,920sqft
Single Family Residence
Built in 1975
0.69 Acres Lot
$385,500 Zestimate®
$188/sqft
$2,253 Estimated rent
Home value
$385,500
$355,000 - $420,000
$2,253/mo
Zestimate® history
Loading...
Owner options
Explore your selling options
What's special
Welcome to this charming split-level home, perfectly situated in Brandywine Acres-West subdivision, while still being close to all the amenities you need. Set on a spacious 0.7-acre lot within the Kutztown Area School District, this property offers easy access to the Turnpike and Route 78, making your commute a breeze. You'll be within 20 minutes of Costco, the Macungie shopping area, excellent local restaurants, and under a 15-minute drive to Bear Creek Resort. Additionally, the city of Allentown is conveniently close, allowing you to enjoy the best of both worlds—peaceful, quiet living with easy access to urban conveniences. Recent upgrades include newer windows, patio doors, new hot water heater and a concrete patio.This inviting home features 4 bedrooms and 1.5 bathrooms, offering ample space for comfortable living. The attached two-car garage and oversized shed provide plenty of storage options. The lower level includes a family room and a large bonus room, ideal for guests, an office, or a home gym. Enjoy outdoor living with a deck off the dining room for cookouts or morning coffee, and a shaded patio area for relaxing or entertaining. The level yard is perfect for family gatherings and includes an above-ground pool for summer fun. This property has a lot to offer!!! Make your appointment today! Property is being sold in as is condition. More pictures coming soon. ****Showing starts on 9/5***
Zillow last checked: 8 hours ago
Listing updated: November 15, 2024 at 03:06pm
Listed by:
Manjit K. Kile 570-516-3622,
BHHS Fox & Roach - Allentown
Bought with:
Pat Spitzer, RS282142
Weichert Realtors - Allentown
Source: GLVR,MLS#: 744558 Originating MLS: Lehigh Valley MLS
Originating MLS: Lehigh Valley MLS
Facts & features
Interior
Bedrooms & bathrooms
- Bedrooms: 4
- Bathrooms: 2
- Full bathrooms: 1
- 1/2 bathrooms: 1
Bedroom
- Level: First
- Dimensions: 11.00 x 14.00
Bedroom
- Level: First
- Dimensions: 13.00 x 10.00
Bedroom
- Level: First
- Dimensions: 10.00 x 14.00
Bedroom
- Level: Lower
- Dimensions: 15.00 x 11.00
Family room
- Level: Lower
- Dimensions: 21.00 x 11.00
Other
- Level: First
- Dimensions: 11.00 x 9.00
Half bath
- Level: Lower
- Dimensions: 5.00 x 4.00
Kitchen
- Level: First
- Dimensions: 11.00 x 10.00
Laundry
- Level: Lower
- Dimensions: 8.00 x 5.00
Living room
- Level: First
- Dimensions: 13.00 x 15.00
Other
- Level: Lower
- Dimensions: 11.00 x 10.00
Heating
- Forced Air, Propane
Cooling
- Central Air
Appliances
- Included: Electric Cooktop, Electric Dryer, Electric Water Heater, Microwave, Refrigerator, Washer
- Laundry: Washer Hookup, Dryer Hookup, ElectricDryer Hookup, Lower Level
Features
- Dining Area, Separate/Formal Dining Room, Family Room Main Level
- Flooring: Carpet, Linoleum, Tile, Vinyl
- Basement: Full,Other,Walk-Out Access
Interior area
- Total interior livable area: 1,920 sqft
- Finished area above ground: 1,248
- Finished area below ground: 672
Property
Parking
- Parking features: Attached, Driveway, Garage, Garage Door Opener
- Has attached garage: Yes
- Has uncovered spaces: Yes
Features
- Patio & porch: Deck, Porch
- Exterior features: Deck, Pool, Porch, Shed, Propane Tank - Owned
- Has private pool: Yes
- Pool features: Above Ground
Lot
- Size: 0.69 Acres
- Features: Flat, Not In Subdivision
Details
- Additional structures: Shed(s)
- Parcel number: 546300984448
- Zoning: R1
- Special conditions: None
Construction
Type & style
- Home type: SingleFamily
- Architectural style: Bi-Level
- Property subtype: Single Family Residence
Materials
- Stucco, Vinyl Siding
- Roof: Asphalt,Fiberglass
Condition
- Unknown
- Year built: 1975
Utilities & green energy
- Electric: 200+ Amp Service, Circuit Breakers
- Sewer: Septic Tank
- Water: Well
Community & neighborhood
Location
- Region: Kutztown
- Subdivision: Not in Development
Other
Other facts
- Listing terms: Cash,Conventional,FHA,VA Loan
- Ownership type: Fee Simple
- Road surface type: Paved
Price history
| Date | Event | Price |
|---|---|---|
| 11/15/2024 | Sold | $360,000$188/sqft |
Source: | ||
| 9/13/2024 | Pending sale | $360,000+2.9%$188/sqft |
Source: | ||
| 9/4/2024 | Price change | $349,900-4.1%$182/sqft |
Source: | ||
| 8/21/2024 | Price change | $364,900-1.4%$190/sqft |
Source: Owner Report a problem | ||
| 7/21/2024 | Pending sale | $369,900$193/sqft |
Source: Owner Report a problem | ||
Public tax history
| Year | Property taxes | Tax assessment |
|---|---|---|
| 2025 | $4,931 +4.7% | $114,000 |
| 2024 | $4,708 +3.3% | $114,000 |
| 2023 | $4,557 | $114,000 |
Find assessor info on the county website
Neighborhood: 19530
Nearby schools
GreatSchools rating
- 8/10Kutztown El SchoolGrades: K-5Distance: 3.7 mi
- 6/10Kutztown Area Middle SchoolGrades: 6-8Distance: 3.6 mi
- 8/10Kutztown Area Senior High SchoolGrades: 9-12Distance: 3.5 mi
Schools provided by the listing agent
- Elementary: Kutztown
- Middle: Kutztown
- High: Kutztown
Source: GLVR. This data may not be complete. We recommend contacting the local school district to confirm school assignments for this home.
Get a cash offer in 3 minutes
Find out how much your home could sell for in as little as 3 minutes with a no-obligation cash offer.
Estimated market value$385,500
Get a cash offer in 3 minutes
Find out how much your home could sell for in as little as 3 minutes with a no-obligation cash offer.
Estimated market value
$385,500
