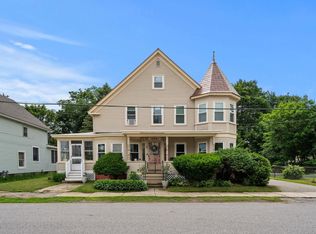Closed
Listed by:
Andy Yau,
RE/MAX Shoreline 603-431-1111
Bought with: Coldwell Banker - Peggy Carter Team
$375,000
51 Chestnut Street, Rochester, NH 03867
3beds
2baths
1,806sqft
Multi Family
Built in 1912
-- sqft lot
$379,100 Zestimate®
$208/sqft
$2,164 Estimated rent
Home value
$379,100
$322,000 - $447,000
$2,164/mo
Zestimate® history
Loading...
Owner options
Explore your selling options
What's special
Beautiful victorian duplex perfect for an owner occupant or an investor with a potential cap rate of 10.49%. This home boasts excellent curb appeal, featuring classic victorian details and boxwood shrubs accenting the front yard. Tour through the units and enjoy the character throughout with stunning pine hardwood floors, wood trim, and tray ceilings. The character continues upstairs with wood cabinets and brick facade in the kitchen. Enjoy plenty of natural light with replacement vinyl windows throughout and an enclosed porch on the first floor. Tenants or owners enjoy a spacious fenced in back yard and a detached garage perfect for storage, or their toys. The location can not get any better as it is located in a quiet neighborhood, but yet also close proximity to town with restaurants, schools, and convenience stores. Both units was recently freshly painted with refreshed hardwood floors throughout. New gutters installed this year. Unit 1 can be converted to a 2 bedroom for additional income, and was previously used as a single family occupancy.
Zillow last checked: 8 hours ago
Listing updated: December 09, 2025 at 07:35am
Listed by:
Andy Yau,
RE/MAX Shoreline 603-431-1111
Bought with:
Cubbi ( Lirette
Coldwell Banker - Peggy Carter Team
Source: PrimeMLS,MLS#: 5069327
Facts & features
Interior
Bedrooms & bathrooms
- Bedrooms: 3
- Bathrooms: 2
Heating
- Oil
Cooling
- Other
Features
- Basement: Unfinished,Walk-Up Access
Interior area
- Total structure area: 1,806
- Total interior livable area: 1,806 sqft
- Finished area above ground: 1,806
- Finished area below ground: 0
Property
Parking
- Total spaces: 1
- Parking features: Paved
- Garage spaces: 1
Features
- Levels: Two
Lot
- Size: 7,405 sqft
- Features: Other
Details
- Parcel number: RCHEM0121B0093L0000
- Zoning description: R2
Construction
Type & style
- Home type: MultiFamily
- Property subtype: Multi Family
Materials
- Vinyl Siding
- Foundation: Concrete
- Roof: Asphalt Shingle
Condition
- New construction: No
- Year built: 1912
Utilities & green energy
- Electric: Circuit Breakers
- Sewer: Public Sewer
- Water: Public
- Utilities for property: Other
Community & neighborhood
Location
- Region: Rochester
Price history
| Date | Event | Price |
|---|---|---|
| 12/5/2025 | Sold | $375,000+7.8%$208/sqft |
Source: | ||
| 11/12/2025 | Listed for sale | $348,000+11.9%$193/sqft |
Source: | ||
| 10/16/2025 | Sold | $311,000+11.1%$172/sqft |
Source: | ||
| 8/24/2025 | Contingent | $279,999$155/sqft |
Source: | ||
| 8/20/2025 | Listed for sale | $279,999+761.5%$155/sqft |
Source: | ||
Public tax history
| Year | Property taxes | Tax assessment |
|---|---|---|
| 2024 | $4,654 +13.2% | $313,400 +96.1% |
| 2023 | $4,113 +1.8% | $159,800 |
| 2022 | $4,040 +2.6% | $159,800 |
Find assessor info on the county website
Neighborhood: 03867
Nearby schools
GreatSchools rating
- 4/10William Allen SchoolGrades: K-5Distance: 0.3 mi
- 3/10Rochester Middle SchoolGrades: 6-8Distance: 0.7 mi
- 5/10Spaulding High SchoolGrades: 9-12Distance: 0.8 mi
Get pre-qualified for a loan
At Zillow Home Loans, we can pre-qualify you in as little as 5 minutes with no impact to your credit score.An equal housing lender. NMLS #10287.
