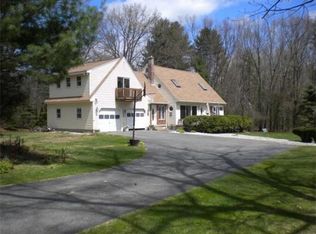Driven by? Thought you would love to own? Here's your opportunity! This 3788 sq. ft., 4 bedrm, 2 1/2 bath home has all the features you're looking for. Here are a few... Set off the road on private picturesque 4 acre lot . Hugh 28' x 40' 3 car garage with 200 amp elect. service and walkup attic area(great storage). Spacious 24' x 24' cathedral ceiling master with Jacuzzi tub and separate shower. Front entry leads to a large formal L/R with fireplace and wide pine flooring. The flooring carries into the din/rm which is open to a cherry cabinet kitchen. An impressive 16' wall of glass with sliding doors step down to a 4 season sun/rm with access to the private patio & pool. Other features like C/A, C/vac, tiled mudroom, fam/rm with cathedral ceiling, 1st floor laundry, well irrigation, 2x6 ext. construction, new roof...Let"s not forget the additional quality 1664 sq ft finished lower level, ideal man cave, mom"s getaway, or kid"s rec/rm. Home certain to impress!!
This property is off market, which means it's not currently listed for sale or rent on Zillow. This may be different from what's available on other websites or public sources.

