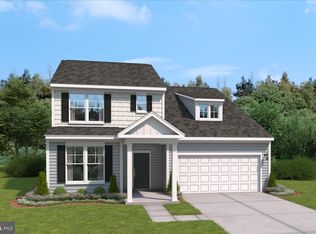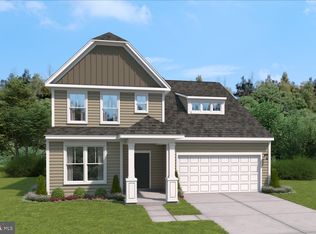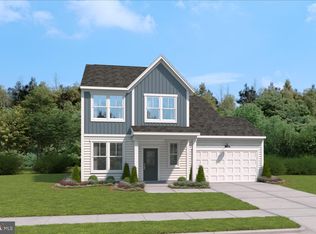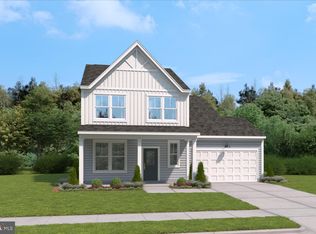Sold for $423,520 on 05/30/24
$423,520
51 Coolidge Ave, Ranson, WV 25438
4beds
2,365sqft
Single Family Residence
Built in 2024
5,300 Square Feet Lot
$438,700 Zestimate®
$179/sqft
$2,585 Estimated rent
Home value
$438,700
$404,000 - $478,000
$2,585/mo
Zestimate® history
Loading...
Owner options
Explore your selling options
What's special
"Introducing the epitome of contemporary living at Presidents Pointe! This pristine Stanley Martin masterpiece boasts 4 bedrooms, 2.5 bathrooms, and an attached 2-car garage. Step into luxury with its modern design, showcasing quartz countertops, upgraded cabinetry, and exquisite Luxury Vinyl Plank flooring throughout. The heart of this home lies in its expansive open floorplan, where the kitchen steals the spotlight with stainless steel appliances, quartz countertops, and a convenient island, seamlessly connecting to the spacious family room. Need a quiet space to work or unwind? Enjoy the main level library or office, complemented by a convenient powder room Upstairs, discover 4 generously sized bedrooms, including a lavish primary suite featuring dual vanities, walk-in closets, and a sprawling ensuite bathroom. Laundry day becomes a breeze with the added convenience of an upstairs laundry room. Unleash your creativity in the full walk-out basement, offering ample storage and flooded with natural light through full-sized windows and a sliding door leading to the backyard. Plus, with a rough-in for a full bathroom, the possibilities are endless. Designed for ultimate livability, our homes at Presidents Pointe feature inviting main levels, serene owner's suites, and expansive recreation areas, perfect for hosting gatherings with loved ones. Experience a lifestyle of unmatched elegance and convenience. Visit our sales office located at 25 National Street, Ranson, to explore our range of Single-Family homes. Open every day, our doors welcome you: Saturday 10-5, Sunday 12-5, Monday 12-5, and Tuesday through Friday 10-6.
Zillow last checked: 8 hours ago
Listing updated: June 10, 2024 at 10:28am
Listed by:
Dick Bryan 703-967-2073,
The Bryan Group Real Estate, LLC
Bought with:
Dick Bryan
The Bryan Group Real Estate, LLC
Source: Bright MLS,MLS#: WVJF2011206
Facts & features
Interior
Bedrooms & bathrooms
- Bedrooms: 4
- Bathrooms: 3
- Full bathrooms: 2
- 1/2 bathrooms: 1
- Main level bathrooms: 1
Basement
- Area: 1024
Heating
- Heat Pump, ENERGY STAR Qualified Equipment, Programmable Thermostat, Electric
Cooling
- Central Air, Programmable Thermostat, ENERGY STAR Qualified Equipment, Electric
Appliances
- Included: Microwave, Disposal, ENERGY STAR Qualified Dishwasher, ENERGY STAR Qualified Refrigerator, Ice Maker, Oven/Range - Electric, Water Heater, Electric Water Heater
- Laundry: Hookup, Upper Level
Features
- Kitchen - Gourmet, Kitchen Island, Kitchen - Table Space, Upgraded Countertops, Eat-in Kitchen, Open Floorplan, Family Room Off Kitchen, Dry Wall, 9'+ Ceilings
- Flooring: Wood, Carpet, Vinyl
- Doors: Insulated, Sliding Glass
- Windows: Double Pane Windows, Energy Efficient, ENERGY STAR Qualified Windows, Low Emissivity Windows, Screens, Vinyl Clad
- Basement: Full
- Has fireplace: No
Interior area
- Total structure area: 3,389
- Total interior livable area: 2,365 sqft
- Finished area above ground: 2,365
Property
Parking
- Total spaces: 2
- Parking features: Garage Faces Front, Attached
- Attached garage spaces: 2
Accessibility
- Accessibility features: None
Features
- Levels: Three
- Stories: 3
- Patio & porch: Deck
- Exterior features: Sidewalks, Street Lights
- Pool features: None
Lot
- Size: 5,300 sqft
Details
- Additional structures: Above Grade
- Parcel number: NO TAX RECORD
- Zoning: 0
- Special conditions: Standard
Construction
Type & style
- Home type: SingleFamily
- Architectural style: Traditional
- Property subtype: Single Family Residence
Materials
- Vinyl Siding
- Foundation: Concrete Perimeter, Slab, Passive Radon Mitigation
- Roof: Asphalt
Condition
- Very Good
- New construction: Yes
- Year built: 2024
Details
- Builder model: THE MANNING with Basement
- Builder name: Stanley Martin Homes
Utilities & green energy
- Electric: 120/240V, Circuit Breakers
- Sewer: Public Sewer
- Water: Public
- Utilities for property: Electricity Available, Water Available, Underground Utilities, Phone Available
Green energy
- Energy efficient items: Construction, Appliances, HVAC
- Water conservation: Low-Flow Fixtures
Community & neighborhood
Location
- Region: Ranson
- Subdivision: Presidents Pointe
HOA & financial
HOA
- Has HOA: Yes
- HOA fee: $61 monthly
- Amenities included: Common Grounds, Jogging Path, Tot Lots/Playground
- Services included: Snow Removal, Trash
Other
Other facts
- Listing agreement: Exclusive Right To Sell
- Listing terms: Conventional,FHA,USDA Loan,VA Loan
- Ownership: Fee Simple
Price history
| Date | Event | Price |
|---|---|---|
| 7/1/2025 | Listing removed | $2,600$1/sqft |
Source: Bright MLS #WVJF2017664 Report a problem | ||
| 6/1/2025 | Listed for rent | $2,600$1/sqft |
Source: Bright MLS #WVJF2017664 Report a problem | ||
| 5/30/2024 | Sold | $423,520$179/sqft |
Source: | ||
| 4/10/2024 | Pending sale | $423,520$179/sqft |
Source: | ||
| 3/13/2024 | Listed for sale | $423,520$179/sqft |
Source: | ||
Public tax history
Tax history is unavailable.
Neighborhood: 25438
Nearby schools
GreatSchools rating
- 4/10T A Lowery Elementary SchoolGrades: PK-5Distance: 2.7 mi
- 7/10Wildwood Middle SchoolGrades: 6-8Distance: 2.6 mi
- 7/10Jefferson High SchoolGrades: 9-12Distance: 2.4 mi
Schools provided by the listing agent
- Elementary: T.a. Lowery
- Middle: Wildwood
- High: Jefferson
- District: Jefferson County Schools
Source: Bright MLS. This data may not be complete. We recommend contacting the local school district to confirm school assignments for this home.

Get pre-qualified for a loan
At Zillow Home Loans, we can pre-qualify you in as little as 5 minutes with no impact to your credit score.An equal housing lender. NMLS #10287.
Sell for more on Zillow
Get a free Zillow Showcase℠ listing and you could sell for .
$438,700
2% more+ $8,774
With Zillow Showcase(estimated)
$447,474


