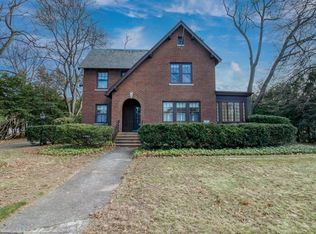Sold for $390,000
$390,000
51 Cunningham St, Springfield, MA 01107
4beds
2,282sqft
Single Family Residence
Built in 1929
1.67 Acres Lot
$468,700 Zestimate®
$171/sqft
$3,054 Estimated rent
Home value
$468,700
$441,000 - $502,000
$3,054/mo
Zestimate® history
Loading...
Owner options
Explore your selling options
What's special
Lovely 4 bedroom, 2.5 bath Tudor in desirable Atwater Park nestled on 1.67 acres adjacent to Van Horn Park! The house is situated on a .39 acre parcel with the additional 1.28 acre parcel to be included in the sale. The yard is vast, private, and stunning. Inside you will find a spacious, functional floor plan. The eat-in kitchen boasts stainless steel counters, double ovens, gas range, tin backsplash, sliders to a slate patio and access to cozy 3 season porch with brick walls, & ceiling fan. There is a wood burning fireplace with insert & stainless steel liner in the living room which also features built-in book cases. Other striking details include hardwood floors throughout most of the home, cast iron and wood banisters, medicine cabinets in 2 of the bathrooms and interesting architectural detail throughout. Walk-up attic for storage or future room, attached garage, and wall AC in some rooms complete the picture. Convenient to Baystate Medical Center, and I-91. This is the one!
Zillow last checked: 8 hours ago
Listing updated: February 15, 2023 at 03:31pm
Listed by:
Margie Berg 413-575-7115,
William Raveis R.E. & Home Services 413-565-2111
Bought with:
Jocelyn Cleary
Canon Real Estate, Inc.
Source: MLS PIN,MLS#: 73064444
Facts & features
Interior
Bedrooms & bathrooms
- Bedrooms: 4
- Bathrooms: 3
- Full bathrooms: 2
- 1/2 bathrooms: 1
Primary bedroom
- Features: Closet, Closet/Cabinets - Custom Built, Flooring - Hardwood, Lighting - Overhead
- Level: Second
Bedroom 2
- Features: Closet, Flooring - Hardwood, Lighting - Overhead
- Level: Second
Bedroom 3
- Features: Closet, Flooring - Hardwood, Lighting - Overhead
- Level: Second
Bedroom 4
- Features: Walk-In Closet(s), Flooring - Hardwood, Lighting - Overhead
- Level: Second
Primary bathroom
- Features: No
Bathroom 1
- Features: Bathroom - Half, Flooring - Stone/Ceramic Tile, Lighting - Sconce, Lighting - Overhead
- Level: First
Bathroom 2
- Features: Bathroom - Full, Bathroom - Tiled With Shower Stall, Flooring - Stone/Ceramic Tile, Lighting - Sconce, Lighting - Overhead
- Level: Second
Bathroom 3
- Features: Bathroom - Full, Bathroom - Tiled With Tub & Shower, Flooring - Stone/Ceramic Tile
- Level: Second
Dining room
- Features: Flooring - Hardwood, Lighting - Pendant, Crown Molding
- Level: First
Kitchen
- Features: Flooring - Stone/Ceramic Tile, Window(s) - Bay/Bow/Box, Dining Area, Countertops - Upgraded, Exterior Access, Recessed Lighting, Slider, Gas Stove, Peninsula, Lighting - Pendant, Crown Molding
- Level: First
Living room
- Features: Wood / Coal / Pellet Stove, Beamed Ceilings, Closet/Cabinets - Custom Built, Flooring - Hardwood, Window(s) - Bay/Bow/Box
- Level: First
Heating
- Hot Water, Oil
Cooling
- Wall Unit(s), Whole House Fan
Appliances
- Included: Gas Water Heater, Water Heater, Oven, Dishwasher, Range, Refrigerator, Washer, Dryer, Plumbed For Ice Maker
- Laundry: In Basement, Electric Dryer Hookup
Features
- Closet, Lighting - Pendant, Entrance Foyer, Walk-up Attic
- Flooring: Flooring - Hardwood
- Basement: Full,Interior Entry,Concrete
- Number of fireplaces: 1
Interior area
- Total structure area: 2,282
- Total interior livable area: 2,282 sqft
Property
Parking
- Total spaces: 8
- Parking features: Attached, Garage Faces Side, Off Street
- Attached garage spaces: 2
- Uncovered spaces: 6
Features
- Patio & porch: Porch - Enclosed, Patio
- Exterior features: Porch - Enclosed, Patio, Rain Gutters, Fenced Yard
- Fencing: Fenced
Lot
- Size: 1.67 Acres
- Features: Wooded, Gentle Sloping
Details
- Parcel number: S:03545 P:0032,2580265
- Zoning: R1
Construction
Type & style
- Home type: SingleFamily
- Architectural style: Colonial
- Property subtype: Single Family Residence
Materials
- Foundation: Concrete Perimeter
- Roof: Shingle
Condition
- Year built: 1929
Utilities & green energy
- Electric: Circuit Breakers
- Sewer: Public Sewer
- Water: Public
- Utilities for property: for Gas Range, for Electric Oven, for Electric Dryer, Icemaker Connection
Community & neighborhood
Security
- Security features: Security System
Community
- Community features: Public Transportation, Shopping, Medical Facility, Conservation Area, Highway Access
Location
- Region: Springfield
- Subdivision: Atwater Park
Price history
| Date | Event | Price |
|---|---|---|
| 1/30/2023 | Sold | $390,000+4%$171/sqft |
Source: MLS PIN #73064444 Report a problem | ||
| 12/16/2022 | Pending sale | $375,000$164/sqft |
Source: | ||
| 12/16/2022 | Contingent | $375,000$164/sqft |
Source: MLS PIN #73064444 Report a problem | ||
| 12/12/2022 | Listed for sale | $375,000+47.1%$164/sqft |
Source: MLS PIN #73064444 Report a problem | ||
| 8/21/2009 | Sold | $255,000-5.5%$112/sqft |
Source: Public Record Report a problem | ||
Public tax history
| Year | Property taxes | Tax assessment |
|---|---|---|
| 2025 | $5,960 +1.8% | $380,100 +4.3% |
| 2024 | $5,854 -19.7% | $364,500 -14.8% |
| 2023 | $7,291 +1.2% | $427,600 +11.8% |
Find assessor info on the county website
Neighborhood: Atwater Park
Nearby schools
GreatSchools rating
- 1/10Springfield Public Day Elementary SchoolGrades: 1-5Distance: 0.6 mi
- NASpringfield Public Day Middle SchoolGrades: 6-8Distance: 0.5 mi
- 3/10The Springfield Renaissance SchoolGrades: 6-12Distance: 1.4 mi

Get pre-qualified for a loan
At Zillow Home Loans, we can pre-qualify you in as little as 5 minutes with no impact to your credit score.An equal housing lender. NMLS #10287.
