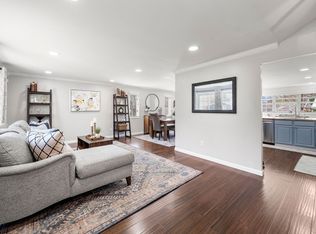Sold for $554,000
$554,000
51 Darby Rd, Brockton, MA 02302
5beds
2,020sqft
Single Family Residence
Built in 1969
0.53 Acres Lot
$560,400 Zestimate®
$274/sqft
$4,349 Estimated rent
Home value
$560,400
$516,000 - $611,000
$4,349/mo
Zestimate® history
Loading...
Owner options
Explore your selling options
What's special
BOCKTON AMAZING 5 BEDROOM, 3 Full BATH RANCH STYLE HOME with 2020 Sq Feet of Living Space. Plus a One Car Garage This Beautiful "ONE LEVEL Ranch" Comes with an In-Law Apartment Attached Situated on a Half Acre Private Backyard With a Patio and Firepit. Features include: A Newer Roof, A Newer Heating System, An Oversized Livingroom, An Eat-In Kitchen with a Kitchen Island, a Fireplaced Family Room, a Huge Primary Bedroom with a Master Bath, Plus Plenty of Closet Space. Close to Schools, Shopping, Restaurants, Coffee Shops, & the Tee Station. Ideal for the Large or Extended Family. Call for your Appointment Today.
Zillow last checked: 8 hours ago
Listing updated: December 16, 2025 at 07:16am
Listed by:
Mark A. Maraglia 508-272-8761,
EXIT Premier Real Estate 781-270-4770,
Mark A. Maraglia 508-272-8761
Bought with:
Isabel Fernandes Realty Team
RE/MAX Synergy
Source: MLS PIN,MLS#: 73372828
Facts & features
Interior
Bedrooms & bathrooms
- Bedrooms: 5
- Bathrooms: 3
- Full bathrooms: 3
Primary bedroom
- Features: Closet, Flooring - Wall to Wall Carpet
- Level: First
- Area: 144
- Dimensions: 12 x 12
Bedroom 2
- Features: Closet, Flooring - Wall to Wall Carpet
- Level: First
- Area: 100
- Dimensions: 10 x 10
Bedroom 3
- Features: Closet, Flooring - Wall to Wall Carpet
- Level: First
- Area: 100
- Dimensions: 10 x 10
Bedroom 4
- Features: Closet, Flooring - Wall to Wall Carpet
- Level: First
- Area: 80
- Dimensions: 10 x 8
Bedroom 5
- Features: Closet, Flooring - Laminate
- Level: First
- Area: 168
- Dimensions: 14 x 12
Primary bathroom
- Features: Yes
Bathroom 1
- Features: Closet - Linen, Flooring - Stone/Ceramic Tile
- Level: First
- Area: 35
- Dimensions: 7 x 5
Bathroom 2
- Features: Closet - Linen, Flooring - Stone/Ceramic Tile
- Level: First
- Area: 24
- Dimensions: 6 x 4
Bathroom 3
- Features: Closet - Linen, Flooring - Vinyl
- Level: First
- Area: 32
- Dimensions: 8 x 4
Dining room
- Features: Slider
- Level: Main,First
- Area: 80
- Dimensions: 10 x 8
Family room
- Features: Flooring - Wall to Wall Carpet
- Level: Main,First
- Area: 120
- Dimensions: 12 x 10
Kitchen
- Features: Flooring - Laminate, Dining Area, Kitchen Island, Recessed Lighting
- Level: Main,First
- Area: 90
- Dimensions: 10 x 9
Living room
- Features: Flooring - Wall to Wall Carpet, Cable Hookup, Exterior Access
- Level: Main,First
- Area: 140
- Dimensions: 14 x 10
Heating
- Baseboard, Electric Baseboard, Natural Gas
Cooling
- None
Appliances
- Included: Electric Water Heater, Range, Dishwasher, Microwave, Refrigerator
- Laundry: First Floor, Washer Hookup
Features
- In-Law Floorplan
- Flooring: Carpet, Laminate
- Has basement: No
- Number of fireplaces: 1
- Fireplace features: Family Room
Interior area
- Total structure area: 2,020
- Total interior livable area: 2,020 sqft
- Finished area above ground: 2,020
Property
Parking
- Total spaces: 7
- Parking features: Attached, Storage, Workshop in Garage, Paved Drive, Off Street, Paved
- Attached garage spaces: 1
- Uncovered spaces: 6
Accessibility
- Accessibility features: Accessible Entrance
Features
- Patio & porch: Patio
- Exterior features: Patio, Rain Gutters
Lot
- Size: 0.53 Acres
- Features: Gentle Sloping
Details
- Additional structures: Workshop
- Parcel number: 965286
- Zoning: R1C
Construction
Type & style
- Home type: SingleFamily
- Architectural style: Ranch
- Property subtype: Single Family Residence
Materials
- Frame
- Foundation: Slab
- Roof: Shingle
Condition
- Year built: 1969
Utilities & green energy
- Electric: Circuit Breakers, 100 Amp Service
- Sewer: Public Sewer
- Water: Public
- Utilities for property: for Electric Range, Washer Hookup
Green energy
- Energy efficient items: Thermostat
Community & neighborhood
Community
- Community features: Public Transportation, Shopping, Park, Medical Facility, Laundromat, Bike Path, Conservation Area, House of Worship, Public School, T-Station, Sidewalks
Location
- Region: Brockton
Other
Other facts
- Listing terms: Contract
- Road surface type: Paved
Price history
| Date | Event | Price |
|---|---|---|
| 12/12/2025 | Sold | $554,000+0.7%$274/sqft |
Source: MLS PIN #73372828 Report a problem | ||
| 11/14/2025 | Pending sale | $550,000-4.3%$272/sqft |
Source: EXIT Realty broker feed #73372828 Report a problem | ||
| 11/1/2025 | Contingent | $575,000$285/sqft |
Source: MLS PIN #73372828 Report a problem | ||
| 10/15/2025 | Price change | $575,000-0.7%$285/sqft |
Source: MLS PIN #73372828 Report a problem | ||
| 10/3/2025 | Price change | $579,000-3.3%$287/sqft |
Source: MLS PIN #73372828 Report a problem | ||
Public tax history
| Year | Property taxes | Tax assessment |
|---|---|---|
| 2025 | $5,681 +0.8% | $469,100 +0.1% |
| 2024 | $5,634 +2.5% | $468,700 +10.7% |
| 2023 | $5,496 +6.3% | $423,400 +14.4% |
Find assessor info on the county website
Neighborhood: 02302
Nearby schools
GreatSchools rating
- 4/10Davis K-8 SchoolGrades: K-8Distance: 0.4 mi
- 2/10Brockton High SchoolGrades: 9-12Distance: 2.8 mi
- 3/10Huntington K-5 Elementary SchoolGrades: K-5Distance: 1.4 mi
Schools provided by the listing agent
- Elementary: Davis
- Middle: East Middle
- High: Brockton H. S.
Source: MLS PIN. This data may not be complete. We recommend contacting the local school district to confirm school assignments for this home.
Get a cash offer in 3 minutes
Find out how much your home could sell for in as little as 3 minutes with a no-obligation cash offer.
Estimated market value$560,400
Get a cash offer in 3 minutes
Find out how much your home could sell for in as little as 3 minutes with a no-obligation cash offer.
Estimated market value
$560,400
