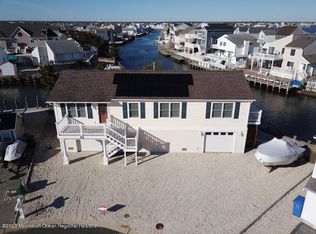This Custom built waterfront home on 125' of vinyl bulkhead located in prestigious East Point. This home was custom built by current homeowner and is not your typically waterfront home. This home welcomes in the light from all areas and is built for entertaining. The Dining area with large custom windows overlooking the water to the kitchen area with Custom cabinets, Top end appliances, granite countertops, that leads into a sunken living room with gas fire place. The large master bedroom with full master bath and additional 1/2 bath completes the first floor. Upstairs you will find another living room with vaulted ceilings, 2nd master bedroom and 2 additional bedrooms with jack n Jill bath. The yard is pavers and the decks are fiberglass, their is a detached garage with bonus room above. This is a must see home.
This property is off market, which means it's not currently listed for sale or rent on Zillow. This may be different from what's available on other websites or public sources.
