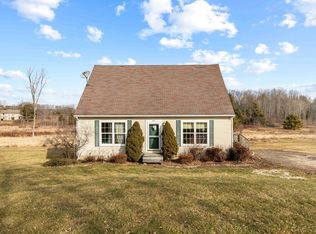Offered to the market by Deborah A Meek of the Tru Brit Realty Group of Saxby, Meek & Coward at Keller Williams Realty. Call 207-553-2662 for more information and showings. Impeccable condition! Cape home situated just minutes from the village center overlooking beautiful pastural landscapes to the front and rear of the property. Spacious floorplan includes just near 2500 sq ft, 3 bedrooms, 1.5 baths, 2 car garage with storage above and 3 season sun room. A stunning new kitchen, with quartz and stainless steel H/E appliances and custom cabinetry is the centerpiece on the first floor leading to the dining area, family room and large living room with fireplace. A full bath and bedroom and hardwood floors complete the first floor layout. Upstairs are a further two bedrooms. An ample mudroom connects the house to the garage and the three season sunroom to the rear complete with hot tub is your own private haven! Enjoy the Farmer's Porch or the back deck for the best of summer in Maine. Updates include newer furnace and new house roof. Automatic generator provides piece of mind. Large garden shed/barn with wood store and storage above. Don't miss this gem of a home.
This property is off market, which means it's not currently listed for sale or rent on Zillow. This may be different from what's available on other websites or public sources.

