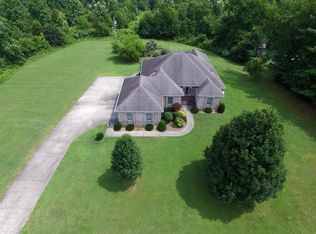Sold for $190,000 on 10/04/24
$190,000
51 Dry Branch Rd, Irvine, KY 40336
3beds
3,420sqft
Single Family Residence
Built in 1974
0.4 Acres Lot
$196,500 Zestimate®
$56/sqft
$2,060 Estimated rent
Home value
$196,500
Estimated sales range
Not available
$2,060/mo
Zestimate® history
Loading...
Owner options
Explore your selling options
What's special
One of a kind ranch on a full finished basement! This large home on a full finished basement offers over 3,000 square footage and features vintage fixtures that aren't easily replicated today! The HVAC was completely replaced 1 month ago! On the main level, you'll find a large living room, a kitchen with original appliances that still work, fireplace, and a large bar for additional seating, a dining area that will hold even the largest tables and family dinners, and 3 spacious bedrooms, one being the primary with a full bath en-suite. The full finished basement has a large bar area with bar stools, an additional living/entertainment room with a gas fireplace, space for a 4th bedroom if needed, and a huge storage room. The home also has a 2 car garage, a large, flat back yard perfect for entertaining, a beautiful front porch, and a back deck with breathtaking views. Enjoy county living while being only 5 minutes from downtown Irvine. Don't miss out on this beauty! Call today for your private showing!
Zillow last checked: 8 hours ago
Listing updated: August 28, 2025 at 11:56pm
Listed by:
Alicia Arnold 606-975-5241,
KY Real Estate Professionals, LLC,
Jon Arnold 606-975-5250,
KY Real Estate Professionals, LLC
Bought with:
Crystal L Taylor, 216791
Lifstyl Real Estate
Source: Imagine MLS,MLS#: 24015694
Facts & features
Interior
Bedrooms & bathrooms
- Bedrooms: 3
- Bathrooms: 3
- Full bathrooms: 2
- 1/2 bathrooms: 1
Primary bedroom
- Level: First
Bedroom 1
- Level: First
Bedroom 2
- Level: First
Bathroom 1
- Description: Full Bath
- Level: First
Bathroom 2
- Description: Full Bath
- Level: First
Bathroom 3
- Description: Half Bath
- Level: Lower
Bonus room
- Level: Lower
Den
- Level: Lower
Dining room
- Level: First
Dining room
- Level: First
Living room
- Level: First
Living room
- Level: First
Other
- Description: storage room
- Level: Lower
Other
- Description: storage room
- Level: Lower
Recreation room
- Description: Bar area
- Level: Lower
Recreation room
- Description: Bar area
- Level: Lower
Heating
- Electric, Heat Pump
Cooling
- Electric
Appliances
- Included: Dishwasher, Microwave, Refrigerator, Cooktop, Oven
- Laundry: Electric Dryer Hookup, Washer Hookup
Features
- Breakfast Bar, Master Downstairs, Ceiling Fan(s)
- Flooring: Carpet, Tile, Vinyl
- Basement: Bath/Stubbed,Finished,Full,Walk-Out Access,Walk-Up Access
- Has fireplace: Yes
- Fireplace features: Basement, Gas Log
Interior area
- Total structure area: 3,420
- Total interior livable area: 3,420 sqft
- Finished area above ground: 1,710
- Finished area below ground: 1,710
Property
Parking
- Total spaces: 2
- Parking features: Attached Garage, Driveway, Garage Faces Front
- Garage spaces: 2
- Has uncovered spaces: Yes
Features
- Levels: One
- Patio & porch: Deck, Porch
- Has view: Yes
- View description: Rural, Mountain(s), Farm
Lot
- Size: 0.40 Acres
Details
- Parcel number: 069000004700
Construction
Type & style
- Home type: SingleFamily
- Architectural style: Ranch
- Property subtype: Single Family Residence
Materials
- Brick Veneer
- Foundation: Concrete Perimeter
- Roof: Dimensional Style
Condition
- New construction: No
- Year built: 1974
Utilities & green energy
- Sewer: Septic Tank
- Water: Public
Community & neighborhood
Location
- Region: Irvine
- Subdivision: Rural
Price history
| Date | Event | Price |
|---|---|---|
| 10/4/2024 | Sold | $190,000$56/sqft |
Source: | ||
| 7/30/2024 | Pending sale | $190,000$56/sqft |
Source: | ||
| 7/28/2024 | Listed for sale | $190,000+18900%$56/sqft |
Source: | ||
| 9/14/2023 | Sold | $1,000 |
Source: Public Record Report a problem | ||
Public tax history
| Year | Property taxes | Tax assessment |
|---|---|---|
| 2022 | $642 -2.7% | $100,000 |
| 2021 | $660 +130.3% | $100,000 +53.8% |
| 2020 | $287 -0.4% | $65,000 |
Find assessor info on the county website
Neighborhood: 40336
Nearby schools
GreatSchools rating
- 3/10Estill Springs Elementary SchoolGrades: K-5Distance: 1.7 mi
- 5/10Estill County Middle SchoolGrades: 6-8Distance: 1.3 mi
- 3/10Estill County High SchoolGrades: 9-12Distance: 1.3 mi
Schools provided by the listing agent
- Elementary: Estill Springs
- Middle: Estill Co
- High: Estill Co
Source: Imagine MLS. This data may not be complete. We recommend contacting the local school district to confirm school assignments for this home.

Get pre-qualified for a loan
At Zillow Home Loans, we can pre-qualify you in as little as 5 minutes with no impact to your credit score.An equal housing lender. NMLS #10287.
