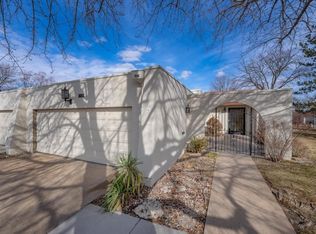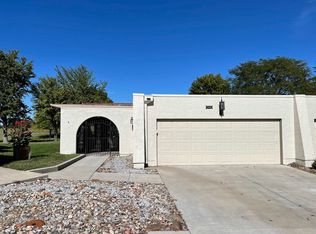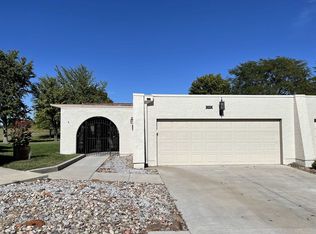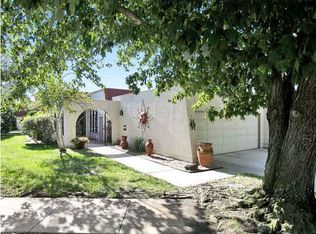Sold
Price Unknown
51 E Via Roma St, Wichita, KS 67230
3beds
2,850sqft
Comm Hsing/Condo/TH/Co-Op
Built in 1972
-- sqft lot
$294,700 Zestimate®
$--/sqft
$2,127 Estimated rent
Home value
$294,700
$271,000 - $324,000
$2,127/mo
Zestimate® history
Loading...
Owner options
Explore your selling options
What's special
Best value in The Villas. Prime location for a one-story end unit at Crestview’s Villas with golf course view. This 3BR/3BA condo is offered for the first time since 1991. Both the exterior and interior have been well-maintained including many new windows and new carpet. Main floor features an open dining/living room with wood-burning fireplace and newer sliding doors out to the patio. East-facing windows provide wonderful morning light. With a split bedroom plan, the primary bedroom has view of the golf course, large closets and private bath. Kitchen has stainless steel KitchenAide refrigerator and range that are only a year old. Functional kitchen has plenty of prep space and has additional storage in a hallway pantry. Basement offers a spacious family room, the 3rd bedroom and a full bath. Garage is oversized with room for a golf cart. An easy “lock and leave” home! Enjoy use of the neighborhood pool and sport court which can be reserved for private events. Home is close to highways and superior dining and shopping. Year round fun! Bring an offer!
Zillow last checked: 8 hours ago
Listing updated: September 08, 2023 at 08:03pm
Listed by:
Linda Nugent CELL:316-655-2656,
Berkshire Hathaway PenFed Realty,
Shane Pullman 316-640-7375,
Berkshire Hathaway PenFed Realty
Source: SCKMLS,MLS#: 621426
Facts & features
Interior
Bedrooms & bathrooms
- Bedrooms: 3
- Bathrooms: 3
- Full bathrooms: 3
Primary bedroom
- Description: Carpet
- Level: Main
- Area: 455
- Dimensions: 26x17.5
Bedroom
- Description: Carpet
- Level: Main
- Area: 156.25
- Dimensions: 12.5x12.5
Bedroom
- Description: Carpet
- Level: Basement
- Area: 156
- Dimensions: 13x12
Dining room
- Description: Carpet
- Level: Main
- Area: 172
- Dimensions: 13.76x12.5
Family room
- Description: Carpet
- Level: Basement
- Area: 525
- Dimensions: 15x35
Kitchen
- Description: Wood
- Level: Main
- Area: 131.25
- Dimensions: 12.5x10.5
Living room
- Description: Carpet
- Level: Main
- Area: 468
- Dimensions: 26x18
Heating
- Electric
Cooling
- Central Air, Electric
Appliances
- Included: Dishwasher, Disposal, Refrigerator, Range
- Laundry: Main Level
Features
- Walk-In Closet(s)
- Flooring: Laminate
- Doors: Storm Door(s)
- Basement: Partially Finished
- Number of fireplaces: 2
- Fireplace features: Two, Wood Burning, Glass Doors
Interior area
- Total interior livable area: 2,850 sqft
- Finished area above ground: 2,016
- Finished area below ground: 834
Property
Parking
- Total spaces: 2
- Parking features: Attached, Garage Door Opener, Oversized
- Garage spaces: 2
Features
- Levels: One
- Stories: 1
- Patio & porch: Patio
- Exterior features: Sprinkler System
- Pool features: Community
Lot
- Features: Cul-De-Sac, On Golf Course
Details
- Parcel number: 201731161403201011.00
Construction
Type & style
- Home type: Condo
- Architectural style: Pueblo
- Property subtype: Comm Hsing/Condo/TH/Co-Op
Materials
- Stucco
- Foundation: Partial, Day Light, Crawl Space
- Roof: Other
Condition
- Year built: 1972
Utilities & green energy
- Utilities for property: Sewer Available, Public
Community & neighborhood
Security
- Security features: Security Lights
Community
- Community features: Sidewalks, Golf, Greenbelt, Lake, Add’l Dues May Apply
Location
- Region: Wichita
- Subdivision: CRESTVIEW COUNTRY CLUB ESTATES
HOA & financial
HOA
- Has HOA: Yes
- HOA fee: $6,992 annually
- Services included: Maintenance Structure, Insurance, Maintenance Grounds, Snow Removal, Trash, Water, Gen. Upkeep for Common Ar
Other
Other facts
- Ownership: Individual
- Road surface type: Paved
Price history
Price history is unavailable.
Public tax history
Tax history is unavailable.
Neighborhood: 67230
Nearby schools
GreatSchools rating
- 7/10Cottonwood Elementary SchoolGrades: K-5Distance: 3 mi
- 8/10Andover Middle SchoolGrades: 6-8Distance: 3.1 mi
- 9/10Andover High SchoolGrades: 9-12Distance: 3.1 mi
Schools provided by the listing agent
- Elementary: Cottonwood
- Middle: Andover
- High: Andover
Source: SCKMLS. This data may not be complete. We recommend contacting the local school district to confirm school assignments for this home.



