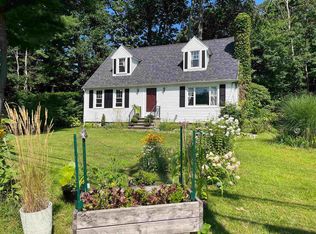A nice neat Kittery cape bursting with charm and character. Multiple features including a private first floor in-law area addition, a large open living room, a small den, and a galley style kitchen that opens to a formal dining room with hardwood floors. There's also an expanded rear deck with a Sunsetter awning. The roomy master bedroom suite has high ceilings and double walk-in closets The huge walk-out basement has separate storage rooms, a large laundry room, and a bonus workshop area with double door entry. This location is so close to all that both Kittery and Portsmouth have to offer including shopping, restaurants, boating, and other recreation. This home has been pre-inspected with report available to serious buyers.
This property is off market, which means it's not currently listed for sale or rent on Zillow. This may be different from what's available on other websites or public sources.
