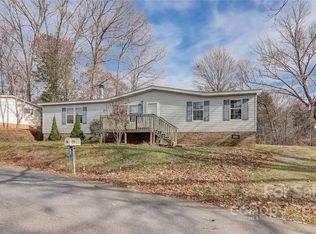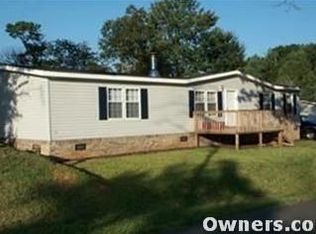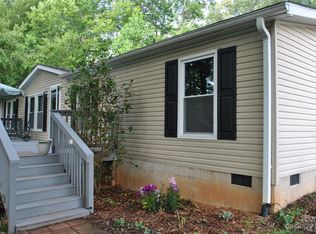Closed
$260,000
51 Farmstead Rd, Leicester, NC 28748
3beds
1,798sqft
Manufactured Home
Built in 2001
0.76 Acres Lot
$258,700 Zestimate®
$145/sqft
$2,334 Estimated rent
Home value
$258,700
$246,000 - $272,000
$2,334/mo
Zestimate® history
Loading...
Owner options
Explore your selling options
What's special
Seller wants to sell! Now offering all closing costs paid by seller up to $10,000 with an acceptable offer. Combine that with the 1% buy own credit with approved lender for buyer to use at their discretion. This could mean little to no cash out of your pocket to own a home! Welcome to 51 Farmstead! A beautifully maintained 3-bedroom, 2-bathroom home nestled in the peaceful countryside of Leicester. Enjoy stunning rolling hill and mountain views from your front porch, offering the perfect backdrop for calm mornings or evening gatherings.
Step inside to an open floor plan filled with natural light and freshly painted interiors. The primary bedroom features a walk-in closet and an en suite bathroom with a large soaking tub. The main living area flows seamlessly into the kitchen and dining space, ideal for entertaining or everyday living. (most furniture included!)
Outside, you'll find a fenced-in yard perfect for pets or play, plus a separate hangout area tucked away in a wooded corner-your own private retreat. The freshly painted shutters and deck add to the home's charm.
Whether you're looking for space, views, or a peaceful lifestyle just a short drive from Asheville, this home has it all. Come experience mountain living at its finest.
Zillow last checked: 8 hours ago
Listing updated: January 14, 2026 at 01:20pm
Listing Provided by:
Lauren June Butler realtor.laurenjune@gmail.com,
Epique Inc.,
Laura Dahl,
Epique Inc.
Bought with:
Nicholas Cocozziello
NorthGroup Real Estate LLC
Source: Canopy MLS as distributed by MLS GRID,MLS#: 4280263
Facts & features
Interior
Bedrooms & bathrooms
- Bedrooms: 3
- Bathrooms: 2
- Full bathrooms: 2
- Main level bedrooms: 3
Primary bedroom
- Level: Main
Heating
- Heat Pump
Cooling
- Ceiling Fan(s), Central Air
Appliances
- Included: Dishwasher, Oven, Refrigerator, Washer/Dryer
- Laundry: Laundry Room
Features
- Kitchen Island, Open Floorplan, Pantry, Walk-In Closet(s)
- Has basement: No
Interior area
- Total structure area: 1,798
- Total interior livable area: 1,798 sqft
- Finished area above ground: 1,798
- Finished area below ground: 0
Property
Parking
- Parking features: Driveway
- Has uncovered spaces: Yes
Features
- Levels: One
- Stories: 1
- Waterfront features: None
Lot
- Size: 0.76 Acres
Details
- Parcel number: 879210178300000
- Zoning: OU
- Special conditions: Standard
Construction
Type & style
- Home type: MobileManufactured
- Property subtype: Manufactured Home
Materials
- Vinyl
- Foundation: Permanent
Condition
- New construction: No
- Year built: 2001
Utilities & green energy
- Sewer: Septic Installed
- Water: Well
Community & neighborhood
Location
- Region: Leicester
- Subdivision: Farmstead
Other
Other facts
- Listing terms: Cash,Conventional,FHA,USDA Loan,VA Loan
- Road surface type: Gravel, Paved
Price history
| Date | Event | Price |
|---|---|---|
| 12/6/2025 | Sold | $260,000-8%$145/sqft |
Source: | ||
| 10/24/2025 | Price change | $282,499-3.4%$157/sqft |
Source: | ||
| 9/13/2025 | Price change | $292,499-2.5%$163/sqft |
Source: | ||
| 7/28/2025 | Price change | $299,999-3.2%$167/sqft |
Source: | ||
| 7/14/2025 | Listed for sale | $309,999+93.7%$172/sqft |
Source: | ||
Public tax history
| Year | Property taxes | Tax assessment |
|---|---|---|
| 2025 | $1,233 +4.4% | $179,500 |
| 2024 | $1,181 +3.1% | $179,500 |
| 2023 | $1,146 +1.6% | $179,500 |
Find assessor info on the county website
Neighborhood: 28748
Nearby schools
GreatSchools rating
- 5/10Leicester ElementaryGrades: PK-4Distance: 1.8 mi
- 6/10Clyde A Erwin Middle SchoolGrades: 7-8Distance: 7.3 mi
- 3/10Clyde A Erwin HighGrades: PK,9-12Distance: 7.2 mi
Schools provided by the listing agent
- Elementary: Erwin
- Middle: Clyde A Erwin
- High: Clyde A Erwin
Source: Canopy MLS as distributed by MLS GRID. This data may not be complete. We recommend contacting the local school district to confirm school assignments for this home.


