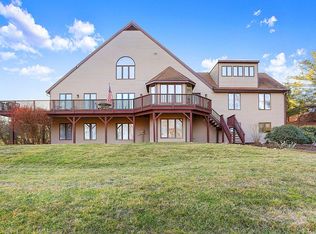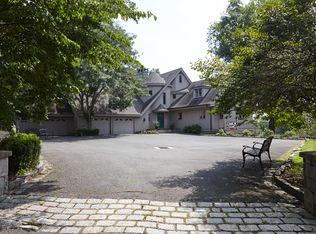Sold for $1,050,000 on 11/21/25
$1,050,000
51 Farview Farm Road, Redding, CT 06896
5beds
3,778sqft
Single Family Residence
Built in 1978
2.04 Acres Lot
$1,058,900 Zestimate®
$278/sqft
$5,514 Estimated rent
Home value
$1,058,900
$964,000 - $1.16M
$5,514/mo
Zestimate® history
Loading...
Owner options
Explore your selling options
What's special
Stately colonial home, set high on 2.04 acres with rolling level lawn in Redding's most sought after neighborhood, Farview Farms, w/private recreational association including Olympic-sized pool, tennis, clubhouse, plus hiking trails & pond for fishing/skating. Picture perfect setting w/sweeping drive, stone walls, expansive deck & mature trees. This generous home offers 3,778sf with modern open floor plan, 4 fireplaces, 3.5 baths, & 5+ BRs w/back stairs to bonus au-pair/in-law suite wing. The gracious marble entry leads to the large formal LR featuring French doors plus elegant bluestone fireplace w/custom floor to ceiling paneling. The foyer also offers French doors to the formal DR w/2nd fireplace & built-in buffet w/lower cabinetry. The heart of this idyllic home is the expansive FR, wide open to the gleaming white kitchen featuring bright breakfast area w/angled wall of windows, custom cabinetry w/built-in wine storage, double islands, granite counters, double ovens, & 48" Sub-Zero fridge. The inviting FR offers the floor to ceiling brick fireplace flanked by custom built-in bookshelves w/lower cabinetry & sliders to the back deck for outdoor enjoyment. The 2nd floor showcases the primary suite w/sitting room & 4th fireplace, spacious WIC, & full bath w/double pedestal sinks, plus 3 additional BRs w/updated shared bath. Step down to private bonus wing w/2 additional rooms & full bath. Exceptional home & neighborhood in top West Redding location, just 58 miles to Midtown.
Zillow last checked: 8 hours ago
Listing updated: November 21, 2025 at 09:53am
Listed by:
Laura Ancona (203)733-7053,
William Pitt Sotheby's Int'l 203-438-9531
Bought with:
Kim Burke, REB.0795511
Berkshire Hathaway NE Prop.
Source: Smart MLS,MLS#: 24120027
Facts & features
Interior
Bedrooms & bathrooms
- Bedrooms: 5
- Bathrooms: 4
- Full bathrooms: 3
- 1/2 bathrooms: 1
Primary bedroom
- Features: Full Bath, Walk-In Closet(s), Hardwood Floor
- Level: Upper
- Area: 320 Square Feet
- Dimensions: 16 x 20
Bedroom
- Features: Wall/Wall Carpet
- Level: Upper
- Area: 132 Square Feet
- Dimensions: 11 x 12
Bedroom
- Features: Wall/Wall Carpet
- Level: Upper
- Area: 154 Square Feet
- Dimensions: 11 x 14
Bedroom
- Features: Wall/Wall Carpet
- Level: Upper
- Area: 168 Square Feet
- Dimensions: 10.5 x 16
Bedroom
- Features: Wall/Wall Carpet
- Level: Upper
- Area: 220 Square Feet
- Dimensions: 11 x 20
Dining room
- Features: Built-in Features, Fireplace, French Doors
- Level: Main
- Area: 216 Square Feet
- Dimensions: 13.5 x 16
Family room
- Features: Balcony/Deck, Fireplace, Sliders, Hardwood Floor
- Level: Main
- Area: 367.5 Square Feet
- Dimensions: 17.5 x 21
Kitchen
- Features: Breakfast Nook, Granite Counters, Kitchen Island, Pantry, Tile Floor
- Level: Main
- Area: 403 Square Feet
- Dimensions: 15.5 x 26
Living room
- Features: Built-in Features, Fireplace, French Doors
- Level: Main
- Area: 270 Square Feet
- Dimensions: 13.5 x 20
Office
- Features: Fireplace, Hardwood Floor
- Level: Upper
- Area: 186 Square Feet
- Dimensions: 12 x 15.5
Study
- Level: Upper
- Area: 144 Square Feet
- Dimensions: 12 x 12
Heating
- Forced Air, Oil
Cooling
- Central Air
Appliances
- Included: Cooktop, Oven, Refrigerator, Subzero, Dishwasher, Washer, Dryer, Water Heater
- Laundry: Upper Level
Features
- Open Floorplan, Entrance Foyer
- Doors: French Doors
- Basement: Full
- Attic: Storage,Pull Down Stairs
- Number of fireplaces: 4
Interior area
- Total structure area: 3,778
- Total interior livable area: 3,778 sqft
- Finished area above ground: 3,778
Property
Parking
- Total spaces: 2
- Parking features: Attached
- Attached garage spaces: 2
Features
- Patio & porch: Deck
- Exterior features: Rain Gutters, Lighting, Stone Wall
- Has private pool: Yes
- Pool features: In Ground
Lot
- Size: 2.04 Acres
- Features: Subdivided, Level
Details
- Parcel number: 270863
- Zoning: R-2
Construction
Type & style
- Home type: SingleFamily
- Architectural style: Colonial
- Property subtype: Single Family Residence
Materials
- Clapboard, Wood Siding
- Foundation: Concrete Perimeter
- Roof: Asphalt
Condition
- New construction: No
- Year built: 1978
Utilities & green energy
- Sewer: Septic Tank
- Water: Well
Community & neighborhood
Location
- Region: Redding
- Subdivision: Farview Farm
HOA & financial
HOA
- Has HOA: Yes
- HOA fee: $1,100 quarterly
- Amenities included: Clubhouse, Recreation Facilities, Pool, Tennis Court(s)
- Services included: Pool Service
Price history
| Date | Event | Price |
|---|---|---|
| 11/21/2025 | Sold | $1,050,000-4.1%$278/sqft |
Source: | ||
| 10/27/2025 | Pending sale | $1,095,000$290/sqft |
Source: | ||
| 9/3/2025 | Listed for sale | $1,095,000$290/sqft |
Source: | ||
Public tax history
| Year | Property taxes | Tax assessment |
|---|---|---|
| 2025 | $17,567 +2.9% | $594,700 |
| 2024 | $17,080 +3.7% | $594,700 |
| 2023 | $16,467 -0.1% | $594,700 +20.3% |
Find assessor info on the county website
Neighborhood: 06896
Nearby schools
GreatSchools rating
- 8/10John Read Middle SchoolGrades: 5-8Distance: 2.9 mi
- 7/10Joel Barlow High SchoolGrades: 9-12Distance: 4.6 mi
- 8/10Redding Elementary SchoolGrades: PK-4Distance: 3.4 mi
Schools provided by the listing agent
- Elementary: Redding
- Middle: John Read
- High: Joel Barlow
Source: Smart MLS. This data may not be complete. We recommend contacting the local school district to confirm school assignments for this home.

Get pre-qualified for a loan
At Zillow Home Loans, we can pre-qualify you in as little as 5 minutes with no impact to your credit score.An equal housing lender. NMLS #10287.
Sell for more on Zillow
Get a free Zillow Showcase℠ listing and you could sell for .
$1,058,900
2% more+ $21,178
With Zillow Showcase(estimated)
$1,080,078
