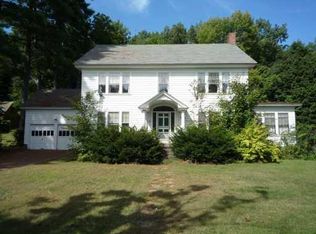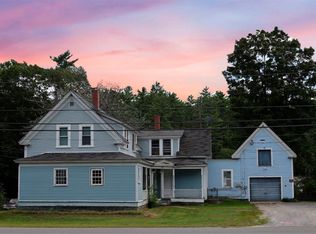Closed
$536,500
51 Federal Road, Parsonsfield, ME 04047
4beds
3,357sqft
Single Family Residence
Built in 1909
0.7 Acres Lot
$530,000 Zestimate®
$160/sqft
$3,491 Estimated rent
Home value
$530,000
$477,000 - $583,000
$3,491/mo
Zestimate® history
Loading...
Owner options
Explore your selling options
What's special
The Turret House: This distinguished, turn-of-the-century Victorian stands as a testament to superior craftsmanship, boasting original woodwork, meticulously preserved quarter-sawn floors visible throughout (possibly underneath carpeting as well), coffered ceilings, and the original elevator (not currently operational). Offering an expansive and flexible layout comprised of 11 rooms, including 4 generously sized bedrooms and a third floor, finished space that could easily become a primary suite, guest/in-law space, or family/entertainment room. Over the garage is a large, partially finished space that is a blank canvas for a suite, office, entertainment room, etc. In the basement, you'll find a secret wine cellar and lots of dry storage.
Located in the Kezar Falls area of Parsonsfield, this gem has a beautiful well manicured lot with several fruit trees and is close to the quaint Cornish Village and the abundant recreational offerings of both Maine and NH including skiing, hiking, fishing, shopping, and restaurants.
This gem, with its inherent grandeur and versatile layout, represents exceptional quality and attention to detail from days gone by.
Zillow last checked: 8 hours ago
Listing updated: January 17, 2025 at 07:08pm
Listed by:
Dream Home Realty LLC
Bought with:
Dream Home Realty LLC
Source: Maine Listings,MLS#: 1587605
Facts & features
Interior
Bedrooms & bathrooms
- Bedrooms: 4
- Bathrooms: 4
- Full bathrooms: 2
- 1/2 bathrooms: 2
Primary bedroom
- Level: Second
Bedroom 2
- Level: Second
Bedroom 3
- Level: Second
Bedroom 4
- Features: Half Bath
- Level: Second
Bonus room
- Features: Above Garage
- Level: Upper
Dining room
- Features: Built-in Features, Formal
- Level: First
Family room
- Level: First
Great room
- Level: Third
Kitchen
- Features: Eat-in Kitchen
- Level: First
Living room
- Features: Built-in Features, Heat Stove Hookup
- Level: First
Office
- Level: First
Other
- Features: Parlor
- Level: First
Heating
- Forced Air, Heat Pump, Steam
Cooling
- Heat Pump
Appliances
- Included: Dryer, Electric Range, Refrigerator, Washer
Features
- Elevator, Shower, Storage
- Flooring: Carpet, Vinyl, Wood
- Basement: Interior Entry,Unfinished
- Number of fireplaces: 2
Interior area
- Total structure area: 3,357
- Total interior livable area: 3,357 sqft
- Finished area above ground: 3,357
- Finished area below ground: 0
Property
Parking
- Total spaces: 1
- Parking features: Paved, 1 - 4 Spaces, On Site, Off Street, Garage Door Opener
- Attached garage spaces: 1
Lot
- Size: 0.70 Acres
- Features: Near Shopping, Near Town, Neighborhood, Rural, Level, Sidewalks, Landscaped
Details
- Parcel number: PARSMU04L020
- Zoning: Village
- Other equipment: Generator
Construction
Type & style
- Home type: SingleFamily
- Architectural style: Victorian
- Property subtype: Single Family Residence
Materials
- Wood Frame, Wood Siding
- Foundation: Block
- Roof: Shingle
Condition
- Year built: 1909
Utilities & green energy
- Electric: Circuit Breakers, Generator Hookup
- Sewer: Private Sewer
- Water: Public
Community & neighborhood
Location
- Region: Parsonsfield
Other
Other facts
- Road surface type: Paved
Price history
| Date | Event | Price |
|---|---|---|
| 6/21/2024 | Sold | $536,500-0.6%$160/sqft |
Source: | ||
| 5/23/2024 | Pending sale | $539,500$161/sqft |
Source: | ||
| 5/17/2024 | Contingent | $539,500$161/sqft |
Source: | ||
| 4/30/2024 | Listed for sale | $539,500+199.7%$161/sqft |
Source: | ||
| 7/8/2019 | Sold | $180,000-10%$54/sqft |
Source: | ||
Public tax history
| Year | Property taxes | Tax assessment |
|---|---|---|
| 2024 | $3,298 +3.7% | $196,315 |
| 2023 | $3,180 +4.5% | $196,315 |
| 2022 | $3,043 +0.3% | $196,315 |
Find assessor info on the county website
Neighborhood: Kezar Falls
Nearby schools
GreatSchools rating
- 5/10South Hiram Elementary SchoolGrades: PK-3Distance: 0.8 mi
- 5/10Sacopee Valley Middle SchoolGrades: 4-8Distance: 0.9 mi
- 4/10Sacopee Valley High SchoolGrades: 9-12Distance: 0.8 mi

Get pre-qualified for a loan
At Zillow Home Loans, we can pre-qualify you in as little as 5 minutes with no impact to your credit score.An equal housing lender. NMLS #10287.

