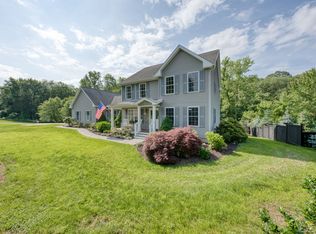Sold for $650,000
$650,000
51 Fir Grove Road, Manchester, CT 06040
3beds
2,650sqft
Single Family Residence
Built in 2006
0.78 Acres Lot
$660,100 Zestimate®
$245/sqft
$3,605 Estimated rent
Home value
$660,100
$607,000 - $720,000
$3,605/mo
Zestimate® history
Loading...
Owner options
Explore your selling options
What's special
Welcome to this stunning customized Colonial built in 2006, ideally located as the only home on a quiet cul-de-sac in one of the area's most sought-after neighborhoods on the Glastonbury line, just minutes from major highways, shopping, restaurants, and recreational sports. This residence features hardwood floors throughout, an open-concept living room with vaulted ceilings, a cozy fireplace with a designer accent wall, and a chef's kitchen with custom built-ins, granite countertops, an island, deep farmhouse sink, oven, and gas range. A first-floor bedroom with a private customized bathroom offers convenience and flexibility, while upstairs you'll find a spacious den/office overlooking the living room, along with two large bedrooms, each with walk-in closets and private baths. The luxurious primary suite includes a spa-like retreat with dual sinks, a whirlpool tub, and a customized walk-in shower. Additional highlights include central air, a tankless water heater, and thoughtful custom details throughout. Perfectly blending elegance, privacy, and modern amenities, this one-of-a-kind home will sell quickly and must be seen to be truly appreciated.
Zillow last checked: 8 hours ago
Listing updated: October 25, 2025 at 05:16am
Listed by:
Telly Anagnos 860-716-7393,
KW Legacy Partners 860-313-0700
Bought with:
Donna L. Connolly, REB.0755588
ERA Blanchard & Rossetto
Source: Smart MLS,MLS#: 24125120
Facts & features
Interior
Bedrooms & bathrooms
- Bedrooms: 3
- Bathrooms: 3
- Full bathrooms: 3
Primary bedroom
- Features: Full Bath, Whirlpool Tub, Walk-In Closet(s), Vinyl Floor
- Level: Upper
Bedroom
- Features: Vinyl Floor
- Level: Main
Bedroom
- Features: Full Bath, Vinyl Floor
- Level: Upper
Den
- Features: Vaulted Ceiling(s)
- Level: Main
Dining room
- Features: Hardwood Floor
- Level: Main
Kitchen
- Features: Built-in Features, Granite Counters, Kitchen Island, Pantry, Sliders, Tile Floor
- Level: Main
Living room
- Features: Vaulted Ceiling(s), Combination Liv/Din Rm, Fireplace, Hardwood Floor
- Level: Main
Heating
- Forced Air, Natural Gas
Cooling
- Central Air
Appliances
- Included: Gas Cooktop, Oven/Range, Microwave, Refrigerator, Dishwasher, Washer, Dryer, Tankless Water Heater
Features
- Sound System, Wired for Data, Open Floorplan
- Basement: Full
- Attic: Access Via Hatch
- Number of fireplaces: 1
Interior area
- Total structure area: 2,650
- Total interior livable area: 2,650 sqft
- Finished area above ground: 2,650
Property
Parking
- Total spaces: 2
- Parking features: Attached, Garage Door Opener
- Attached garage spaces: 2
Accessibility
- Accessibility features: Bath Grab Bars
Features
- Patio & porch: Deck
- Exterior features: Rain Gutters, Lighting
Lot
- Size: 0.78 Acres
- Features: Few Trees, Sloped, Cul-De-Sac
Details
- Parcel number: 2514012
- Zoning: RR
Construction
Type & style
- Home type: SingleFamily
- Architectural style: Colonial
- Property subtype: Single Family Residence
Materials
- Vinyl Siding
- Foundation: Concrete Perimeter
- Roof: Asphalt
Condition
- New construction: No
- Year built: 2006
Utilities & green energy
- Sewer: Septic Tank
- Water: Well
Community & neighborhood
Community
- Community features: Golf, Medical Facilities, Playground, Shopping/Mall
Location
- Region: Manchester
Price history
| Date | Event | Price |
|---|---|---|
| 10/24/2025 | Sold | $650,000+5.7%$245/sqft |
Source: | ||
| 9/19/2025 | Listed for sale | $614,900+284.3%$232/sqft |
Source: | ||
| 8/1/2006 | Sold | $160,000$60/sqft |
Source: Public Record Report a problem | ||
Public tax history
| Year | Property taxes | Tax assessment |
|---|---|---|
| 2025 | $12,165 +2.9% | $305,500 |
| 2024 | $11,817 +4% | $305,500 |
| 2023 | $11,365 +3% | $305,500 |
Find assessor info on the county website
Neighborhood: Keeney
Nearby schools
GreatSchools rating
- 4/10Keeney SchoolGrades: PK-4Distance: 1.4 mi
- 4/10Illing Middle SchoolGrades: 7-8Distance: 3.8 mi
- 4/10Manchester High SchoolGrades: 9-12Distance: 3.4 mi
Get pre-qualified for a loan
At Zillow Home Loans, we can pre-qualify you in as little as 5 minutes with no impact to your credit score.An equal housing lender. NMLS #10287.
Sell with ease on Zillow
Get a Zillow Showcase℠ listing at no additional cost and you could sell for —faster.
$660,100
2% more+$13,202
With Zillow Showcase(estimated)$673,302
