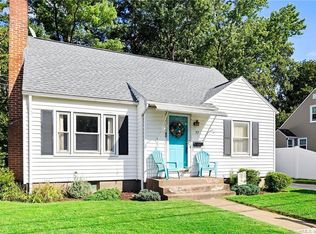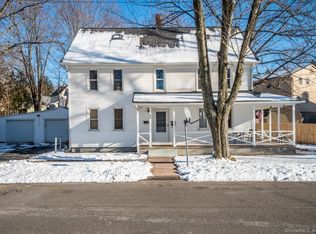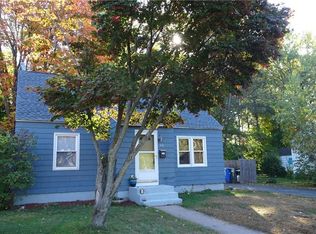Sold for $315,000
$315,000
51 Goodwin Street, Manchester, CT 06040
4beds
1,204sqft
Single Family Residence
Built in 1944
8,276.4 Square Feet Lot
$322,800 Zestimate®
$262/sqft
$2,498 Estimated rent
Home value
$322,800
$294,000 - $355,000
$2,498/mo
Zestimate® history
Loading...
Owner options
Explore your selling options
What's special
MULTIPLE OFFERS HIGHEST AND BEST DUE 06/15 AT 7PM Welcome to this charming 4-bedroom Cape, nestled in a peaceful Manchester neighborhood.Brimming with character, this well-cared-for home features hardwood floors, a cozy wood-burning fireplace in the living room, and a finished basement complete with a custom-built bar perfect for game nights or gatherings with friends. The expanded primary bedroom is a true highlight, featuring vaulted ceilings, two skylights, and a stunning stained-glass window that fills the space with natural light and charm. Step outside to enjoy two decks, a backyard fire pit, and a cozy sitting area perfect for a relaxing evening. Important updates include a roof replaced in two phases (front of the home in 2020, remainder completed in June 2025), Vinyl siding, Thermopane windows, and refinished driveway are all from 2020- offering peace of mind and great curb appeal. With its classic style, thoughtful improvements, and ample space both inside and out, this home is just what you've been looking for!
Zillow last checked: 8 hours ago
Listing updated: July 11, 2025 at 08:59am
Listed by:
GREG BROADBENT TEAM,
Ryan J. Lamb 860-931-4749,
RE/MAX Coast and Country 860-536-7600
Bought with:
Kentrell Brown, RES.0816821
eXp Realty
Source: Smart MLS,MLS#: 24103049
Facts & features
Interior
Bedrooms & bathrooms
- Bedrooms: 4
- Bathrooms: 1
- Full bathrooms: 1
Primary bedroom
- Level: Main
Bedroom
- Level: Main
Bedroom
- Level: Upper
Bedroom
- Level: Upper
Bathroom
- Level: Main
Kitchen
- Level: Main
Living room
- Level: Main
Heating
- Forced Air, Oil
Cooling
- Ceiling Fan(s)
Appliances
- Included: Oven/Range, Refrigerator, Dishwasher, Washer, Dryer, Electric Water Heater, Water Heater
- Laundry: Lower Level
Features
- Basement: Full,Interior Entry,Partially Finished
- Attic: None
- Number of fireplaces: 1
Interior area
- Total structure area: 1,204
- Total interior livable area: 1,204 sqft
- Finished area above ground: 1,204
Property
Parking
- Total spaces: 2
- Parking features: Attached, Garage Door Opener
- Attached garage spaces: 2
Features
- Patio & porch: Deck
- Exterior features: Breezeway, Rain Gutters
- Fencing: Privacy,Full
Lot
- Size: 8,276 sqft
- Features: Subdivided, Wooded
Details
- Parcel number: 2425808
- Zoning: RA
Construction
Type & style
- Home type: SingleFamily
- Architectural style: Cape Cod
- Property subtype: Single Family Residence
Materials
- Vinyl Siding
- Foundation: Concrete Perimeter
- Roof: Asphalt
Condition
- New construction: No
- Year built: 1944
Utilities & green energy
- Sewer: Public Sewer
- Water: Public
- Utilities for property: Cable Available
Community & neighborhood
Location
- Region: Manchester
Price history
| Date | Event | Price |
|---|---|---|
| 7/11/2025 | Sold | $315,000+8.7%$262/sqft |
Source: | ||
| 7/11/2025 | Pending sale | $289,900$241/sqft |
Source: | ||
| 6/11/2025 | Listed for sale | $289,900+68.6%$241/sqft |
Source: | ||
| 7/1/2013 | Listing removed | $171,900$143/sqft |
Source: Realty One LLC #G642014 Report a problem | ||
| 2/2/2013 | Listed for sale | $171,900$143/sqft |
Source: Realty One LLC #G642014 Report a problem | ||
Public tax history
| Year | Property taxes | Tax assessment |
|---|---|---|
| 2025 | $5,889 +2.9% | $147,900 |
| 2024 | $5,721 +4% | $147,900 |
| 2023 | $5,502 +3% | $147,900 |
Find assessor info on the county website
Neighborhood: Central Manchester
Nearby schools
GreatSchools rating
- 4/10Bowers SchoolGrades: K-4Distance: 1.5 mi
- 4/10Illing Middle SchoolGrades: 7-8Distance: 0.5 mi
- 4/10Manchester High SchoolGrades: 9-12Distance: 0.5 mi
Get pre-qualified for a loan
At Zillow Home Loans, we can pre-qualify you in as little as 5 minutes with no impact to your credit score.An equal housing lender. NMLS #10287.
Sell for more on Zillow
Get a Zillow Showcase℠ listing at no additional cost and you could sell for .
$322,800
2% more+$6,456
With Zillow Showcase(estimated)$329,256


