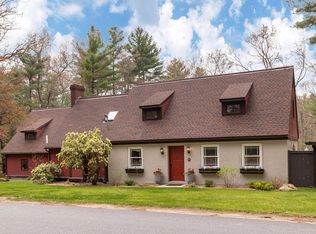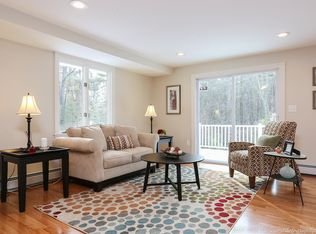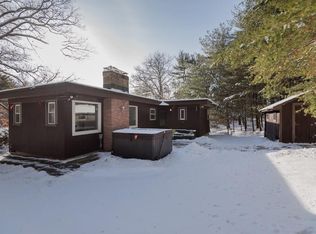Sold for $735,000
$735,000
51 Gould Rd, Andover, MA 01810
3beds
1,836sqft
Single Family Residence
Built in 1955
2.07 Acres Lot
$817,600 Zestimate®
$400/sqft
$3,844 Estimated rent
Home value
$817,600
$769,000 - $875,000
$3,844/mo
Zestimate® history
Loading...
Owner options
Explore your selling options
What's special
Welcome to this charming 3 bed, 2 bath turnkey single family renovated home. Nestled amongst the trees yet just around the corner from Route 125, this cape style home is located on a 2 acre private lot, directly across the street from Field Pond, part of the Harold Parker State Forest and abutting conservation land. Renovations include a fully upgraded kitchen, both bathrooms, new windows, a 4 bedroom septic system, front and rear patios, and a large shed. Enter into cozy living room with fireplace. Formal dining room opens to upgraded kitchen with an electric stove, built-in microwave and granite countertops. Enjoy the convenience of first floor living with one bedroom and a full bathroom on this level. 2 bedrooms with large closets and additional full bathroom on second floor. Family room in finished, walkout lower level with wall to wall carpet, storage, and concealed laundry. Recent updates include a new oil tank and cedar fence. Driveway for 4+ cars.
Zillow last checked: 8 hours ago
Listing updated: November 09, 2023 at 08:38am
Listed by:
The Synergy Group 781-570-9007,
The Synergy Group 888-410-5454,
Kara Tucker 781-413-6358
Bought with:
The Maren Group
Keller Williams Realty
Source: MLS PIN,MLS#: 73163621
Facts & features
Interior
Bedrooms & bathrooms
- Bedrooms: 3
- Bathrooms: 2
- Full bathrooms: 2
Primary bedroom
- Features: Closet, Flooring - Hardwood, Window(s) - Picture
- Level: Second
- Area: 156.21
- Dimensions: 11.5 x 13.58
Bedroom 2
- Features: Closet, Flooring - Hardwood, Window(s) - Picture
- Level: Second
- Area: 144.23
- Dimensions: 10.75 x 13.42
Bedroom 3
- Features: Closet, Flooring - Hardwood, Window(s) - Picture
- Level: First
- Area: 110.36
- Dimensions: 9.67 x 11.42
Primary bathroom
- Features: No
Bathroom 1
- Features: Bathroom - Full, Bathroom - Tiled With Tub & Shower, Flooring - Stone/Ceramic Tile, Window(s) - Picture, Countertops - Stone/Granite/Solid, Cabinets - Upgraded
- Level: First
- Area: 38.67
- Dimensions: 4.83 x 8
Bathroom 2
- Features: Bathroom - Full, Bathroom - Tiled With Tub & Shower, Flooring - Stone/Ceramic Tile, Window(s) - Picture, Countertops - Stone/Granite/Solid
- Level: Second
- Area: 45.33
- Dimensions: 5.67 x 8
Dining room
- Features: Flooring - Hardwood, Window(s) - Picture
- Level: First
- Area: 118.25
- Dimensions: 10.75 x 11
Family room
- Features: Flooring - Hardwood, Window(s) - Picture, Exterior Access, Open Floorplan, Recessed Lighting
- Level: First
- Area: 143.69
- Dimensions: 14.25 x 10.08
Kitchen
- Features: Closet, Flooring - Hardwood, Window(s) - Picture
- Level: First
- Area: 122.73
- Dimensions: 10.75 x 11.42
Living room
- Features: Flooring - Hardwood, Window(s) - Picture
- Level: First
- Area: 196.17
- Dimensions: 17.83 x 11
Heating
- Baseboard, Electric Baseboard, Oil
Cooling
- None
Appliances
- Included: Water Heater, Range, Dishwasher, Refrigerator, Washer, Dryer
- Laundry: Electric Dryer Hookup, Recessed Lighting, Walk-in Storage, Washer Hookup, In Basement
Features
- Closet, Recessed Lighting, Bonus Room
- Flooring: Tile, Carpet, Hardwood, Flooring - Wall to Wall Carpet
- Doors: Insulated Doors, Storm Door(s)
- Windows: Picture, Insulated Windows
- Basement: Full,Finished,Walk-Out Access,Interior Entry
- Number of fireplaces: 1
- Fireplace features: Living Room
Interior area
- Total structure area: 1,836
- Total interior livable area: 1,836 sqft
Property
Parking
- Total spaces: 4
- Parking features: Paved Drive, Off Street, Driveway, Paved
- Uncovered spaces: 4
Features
- Patio & porch: Patio
- Exterior features: Patio, Rain Gutters, Storage
Lot
- Size: 2.07 Acres
- Features: Wooded, Cleared, Level
Details
- Parcel number: 1840764
- Zoning: RES-1
Construction
Type & style
- Home type: SingleFamily
- Architectural style: Cape
- Property subtype: Single Family Residence
Materials
- Frame
- Foundation: Concrete Perimeter
- Roof: Shingle
Condition
- Year built: 1955
Utilities & green energy
- Sewer: Private Sewer
- Water: Public
- Utilities for property: for Electric Range, for Electric Dryer, Washer Hookup
Community & neighborhood
Location
- Region: Andover
Price history
| Date | Event | Price |
|---|---|---|
| 11/8/2023 | Sold | $735,000+5%$400/sqft |
Source: MLS PIN #73163621 Report a problem | ||
| 10/3/2023 | Contingent | $699,900$381/sqft |
Source: MLS PIN #73163621 Report a problem | ||
| 9/26/2023 | Listed for sale | $699,900+21.8%$381/sqft |
Source: MLS PIN #73163621 Report a problem | ||
| 3/4/2020 | Sold | $574,500-3.4%$313/sqft |
Source: Public Record Report a problem | ||
| 1/18/2020 | Pending sale | $595,000$324/sqft |
Source: Assurance Real Estate, LLC #72574950 Report a problem | ||
Public tax history
| Year | Property taxes | Tax assessment |
|---|---|---|
| 2025 | $9,432 | $732,300 |
| 2024 | $9,432 +8.7% | $732,300 +15.3% |
| 2023 | $8,675 | $635,100 |
Find assessor info on the county website
Neighborhood: 01810
Nearby schools
GreatSchools rating
- 9/10Bancroft Elementary SchoolGrades: K-5Distance: 2.2 mi
- 8/10Andover West Middle SchoolGrades: 6-8Distance: 4 mi
- 10/10Andover High SchoolGrades: 9-12Distance: 4 mi
Get a cash offer in 3 minutes
Find out how much your home could sell for in as little as 3 minutes with a no-obligation cash offer.
Estimated market value$817,600
Get a cash offer in 3 minutes
Find out how much your home could sell for in as little as 3 minutes with a no-obligation cash offer.
Estimated market value
$817,600


