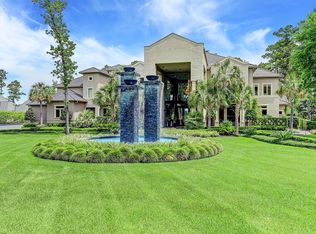Over 20,000 sq ft Sprawling Estate along 2 1/2 Acres on Jack Nicklaus Holes No 7 & 8, Onlooking Bear Branch Lake. Most Elaborate Outdoor Living, Fountains & Gardens in Carlton Woods. Gated Drive to Grand Arrival: Synchronized Fountains in Valet Round, Terrace Opens to 3 Story Foyer! American Cherry Hardwoods & Moldings, Alder Doors, Rocky Mountain Hardware, Osborne Cabinetry, Venetian Plaster, Hollywood Fixtures, Walker Zanger Stone, Isokerm Fireplaces. Viking & Subzero appliances. 2 Story Library w/ Private Office. Posh Bar leads to 300+ Bottle Wine Rm. Crestron Home Automation: Ipad controls in Every Room. Guest Suite Onyx, Clawfoot tub & Patio to Grounds. Trussed Beamed Ceilings in Family, Massive Serving & Prep Island Kitchen, 2 Casual Dining. Master: Illuminated Onyx Vanities & Tub w/ Exercise Rm. Over 2500 sq ft Covered Outdoor Living Areas! Impeccable Media, Games, En-suites Plus Full Guest Quarters. 9 Car Climatized Garage w/ 6 Hydraulic Lifts, Elevator, Conservatory & Beyond.
This property is off market, which means it's not currently listed for sale or rent on Zillow. This may be different from what's available on other websites or public sources.

