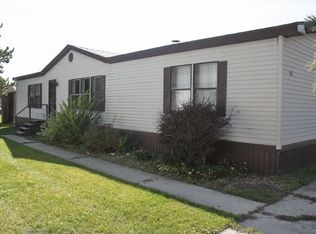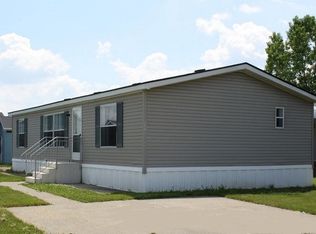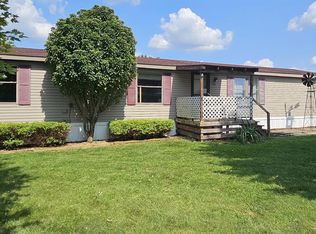Sold for $34,000
$34,000
51 Green Valley Rd, Flint, MI 48506
3beds
1,568sqft
Manufactured Home
Built in 1988
100 Square Feet Lot
$36,100 Zestimate®
$22/sqft
$1,131 Estimated rent
Home value
$36,100
$32,000 - $40,000
$1,131/mo
Zestimate® history
Loading...
Owner options
Explore your selling options
What's special
**Charming 3-Bedroom Home with Scenic Pond Views in Pineview Estates**
Welcome to this well-maintained 1988 manufactured home in the desirable Pineview Estates community. Offering 1,568 sq ft of comfortable living space, this 3-bedroom, 2-bathroom home is perfectly positioned with a picturesque pond view right out back. Inside, you'll find a spacious and inviting living room—ideal for relaxing evenings or entertaining guests. The large kitchen features ample cabinet space and includes all appliances, making meal prep easy and convenient. Each of the three bedrooms offers generous space and large closets, providing plenty of room for rest and storage. The primary suite includes its own private bathroom for added comfort.
Enjoy the added convenience of an exterior shed, perfect for storing tools, outdoor gear, or seasonal items. Whether you're sipping your morning coffee by the pond or enjoying the tranquility of the neighborhood, this home offers peaceful living with functional space inside and out. Don't miss your chance to own this gem in Pineview Estates—schedule your showing today!
Zillow last checked: 8 hours ago
Listing updated: August 14, 2025 at 11:30am
Listed by:
Thomas C Farrell 810-691-6387,
Crown Real Estate Group
Bought with:
Thomas C Farrell, 6502369100
Crown Real Estate Group
Source: Realcomp II,MLS#: 20251006675
Facts & features
Interior
Bedrooms & bathrooms
- Bedrooms: 3
- Bathrooms: 2
- Full bathrooms: 2
Primary bedroom
- Level: Entry
- Dimensions: 9 X 12
Bedroom
- Level: Entry
- Dimensions: 8 X 9
Bedroom
- Level: Entry
- Dimensions: 13 X 9
Other
- Level: Entry
- Dimensions: 8 X 5
Other
- Level: Entry
- Dimensions: 5 X 9
Dining room
- Level: Entry
- Dimensions: 12 X 10
Kitchen
- Level: Entry
- Dimensions: 10 X 12
Laundry
- Level: Entry
- Dimensions: 7 X 7
Living room
- Level: Entry
- Dimensions: 18 X 13
Heating
- Forced Air, Natural Gas
Cooling
- Ceiling Fans, Central Air
Appliances
- Included: Dryer, Free Standing Electric Range, Free Standing Refrigerator, Washer
- Laundry: Laundry Room
Features
- Has basement: No
- Has fireplace: No
Interior area
- Total interior livable area: 1,568 sqft
- Finished area above ground: 1,568
Property
Parking
- Parking features: No Garage
Features
- Levels: One
- Stories: 1
- Entry location: GroundLevelwSteps
- Patio & porch: Covered, Deck, Porch
- Pool features: Community
Lot
- Size: 100 sqft
- Dimensions: 10 x 10
Details
- Additional structures: Sheds
- Parcel number: 1114300013
- Special conditions: Short Sale No,Standard
Construction
Type & style
- Home type: MobileManufactured
- Architectural style: Manufacturedwo Land
- Property subtype: Manufactured Home
Materials
- Vinyl Siding
- Foundation: Slab
- Roof: Asphalt
Condition
- New construction: No
- Year built: 1988
Utilities & green energy
- Sewer: Public Sewer
- Water: Public
Community & neighborhood
Location
- Region: Flint
HOA & financial
HOA
- Has HOA: Yes
- HOA fee: $525 monthly
- Services included: Snow Removal, Trash
- Association phone: 810-736-2300
Other
Other facts
- Listing agreement: Exclusive Right To Sell
- Listing terms: Cash,Conventional
Price history
| Date | Event | Price |
|---|---|---|
| 8/6/2025 | Sold | $34,000-2.6%$22/sqft |
Source: | ||
| 7/21/2025 | Pending sale | $34,900$22/sqft |
Source: | ||
| 6/24/2025 | Price change | $34,900-12.5%$22/sqft |
Source: | ||
| 6/9/2025 | Listed for sale | $39,900$25/sqft |
Source: | ||
| 1/11/2012 | Listing removed | $599 |
Source: Pineview Estates Report a problem | ||
Public tax history
Tax history is unavailable.
Neighborhood: 48506
Nearby schools
GreatSchools rating
- 4/10Haas Elementary SchoolGrades: PK-6Distance: 1.3 mi
- 4/10Genesee High SchoolGrades: 7-12Distance: 1.4 mi


