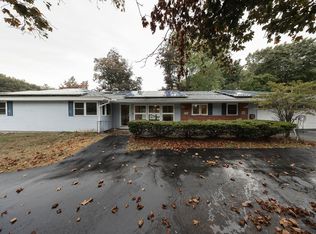Sold for $695,000 on 10/06/25
$695,000
51 Griffin Rd, Framingham, MA 01701
3beds
1,415sqft
Single Family Residence
Built in 1960
0.46 Acres Lot
$692,500 Zestimate®
$491/sqft
$3,651 Estimated rent
Home value
$692,500
$644,000 - $741,000
$3,651/mo
Zestimate® history
Loading...
Owner options
Explore your selling options
What's special
North Framingham gem! This stylishly updated ranch sits on nearly a half-acre with an enormous fenced back yard, patio, deck, and custom shed. Inside, the open floor plan shines with an updated kitchen featuring an island and dining area, a spacious living room with fireplace, and a flexible bonus room for a home office or den. Three generous bedrooms, 1.5 updated baths, engineered hardwood floors, and a one-car garage with great storage & a generator hook up. Fantastic convenient neighborhood near elementary schools, Saxonville shops, and Garden in the Woods!
Zillow last checked: 8 hours ago
Listing updated: October 27, 2025 at 12:31pm
Listed by:
Tanimoto Owens Team 508-259-9119,
Advisors Living - Weston 781-893-0050
Bought with:
Effie Treon
Treon Realty Group
Source: MLS PIN,MLS#: 73422981
Facts & features
Interior
Bedrooms & bathrooms
- Bedrooms: 3
- Bathrooms: 2
- Full bathrooms: 1
- 1/2 bathrooms: 1
Primary bedroom
- Features: Closet, Flooring - Wall to Wall Carpet
- Level: First
Bedroom 2
- Features: Closet, Flooring - Wall to Wall Carpet
- Level: First
Bedroom 3
- Features: Closet, Flooring - Wall to Wall Carpet
- Level: First
Primary bathroom
- Features: Yes
Bathroom 1
- Features: Bathroom - Full, Bathroom - Tiled With Tub, Flooring - Stone/Ceramic Tile
- Level: First
Bathroom 2
- Features: Bathroom - Half, Flooring - Vinyl
- Level: First
Dining room
- Features: Flooring - Hardwood
- Level: First
Kitchen
- Features: Flooring - Hardwood, Kitchen Island, Open Floorplan
- Level: First
Living room
- Features: Flooring - Hardwood
- Level: First
Heating
- Baseboard, Oil
Cooling
- Central Air, Ductless
Appliances
- Laundry: Laundry Closet, Electric Dryer Hookup, Washer Hookup, First Floor
Features
- Closet, Mud Room, Den
- Flooring: Carpet, Engineered Hardwood, Flooring - Stone/Ceramic Tile, Flooring - Hardwood
- Has basement: No
- Number of fireplaces: 1
- Fireplace features: Living Room
Interior area
- Total structure area: 1,415
- Total interior livable area: 1,415 sqft
- Finished area above ground: 1,415
Property
Parking
- Total spaces: 6
- Parking features: Attached, Garage Door Opener, Storage, Paved Drive, Off Street, Paved
- Attached garage spaces: 1
- Uncovered spaces: 5
Features
- Patio & porch: Deck - Composite, Patio
- Exterior features: Deck - Composite, Patio, Storage, Fenced Yard
- Fencing: Fenced
Lot
- Size: 0.46 Acres
- Features: Wooded, Level
Details
- Parcel number: M:028 B:07 L:7343 U:000,502110
- Zoning: R3
Construction
Type & style
- Home type: SingleFamily
- Architectural style: Ranch
- Property subtype: Single Family Residence
Materials
- Frame
- Foundation: Slab
- Roof: Shingle
Condition
- Year built: 1960
Utilities & green energy
- Electric: 200+ Amp Service, Generator Connection
- Sewer: Public Sewer
- Water: Public
- Utilities for property: for Electric Range, for Electric Dryer, Washer Hookup, Generator Connection
Community & neighborhood
Community
- Community features: Public Transportation, Shopping, Tennis Court(s), Walk/Jog Trails, Golf, Medical Facility, Bike Path, Conservation Area, Public School
Location
- Region: Framingham
Price history
| Date | Event | Price |
|---|---|---|
| 10/6/2025 | Sold | $695,000+5.5%$491/sqft |
Source: MLS PIN #73422981 Report a problem | ||
| 9/3/2025 | Contingent | $659,000$466/sqft |
Source: MLS PIN #73422981 Report a problem | ||
| 8/28/2025 | Listed for sale | $659,000+60.7%$466/sqft |
Source: MLS PIN #73422981 Report a problem | ||
| 4/7/2017 | Sold | $410,000+67.3%$290/sqft |
Source: C21 Commonwealth Sold #72120352_01701 Report a problem | ||
| 9/20/2016 | Sold | $245,000$173/sqft |
Source: Public Record Report a problem | ||
Public tax history
| Year | Property taxes | Tax assessment |
|---|---|---|
| 2025 | $7,108 +4% | $595,300 +8.6% |
| 2024 | $6,832 +5.3% | $548,300 +10.6% |
| 2023 | $6,489 +6.3% | $495,700 +11.6% |
Find assessor info on the county website
Neighborhood: 01701
Nearby schools
GreatSchools rating
- 4/10Potter Road Elementary SchoolGrades: K-5Distance: 0.3 mi
- 4/10Cameron Middle SchoolGrades: 6-8Distance: 0.5 mi
- 5/10Framingham High SchoolGrades: 9-12Distance: 1.2 mi
Get a cash offer in 3 minutes
Find out how much your home could sell for in as little as 3 minutes with a no-obligation cash offer.
Estimated market value
$692,500
Get a cash offer in 3 minutes
Find out how much your home could sell for in as little as 3 minutes with a no-obligation cash offer.
Estimated market value
$692,500

