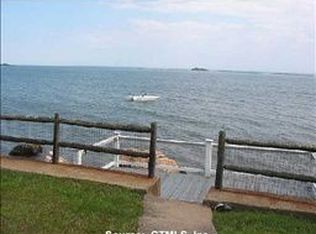Panoramic views of the Long Island Sound from this dramatic high setting. This direct waterfront Georgian Colonial has been beautifully renovated. Spectacular water views from every room, high ceilings, architectural arches, cherry hardwood floors, just gorgeous. This home wows with style but is still comfortable enough for the whole family, friendly and elegant, a perfect balance of casual and luxury, with 3 levels of living space. Over $350,000 in recent renovations including new hurricane proof windows & doors, new lower and upper porches, remodeled bathroom’s, carpeting, all new interior and exterior paint. Located between Pilots Point Marina & Clinton Marinas a perfect place to watch the yachts and power boats maneuver in and out on their water voyages. Perfectly situated between New York and Boston, close to highways and train stations for easy access. Agent Owner 40 Grove Way is included, this is a 3 car garage with septic and city water and was approved years ago for 2 bedroom living space it is a 1888 square foot property. The house is not in a flood zone, the garage is in a flood zone. The total amount of taxes for both properties is $41,230. The house is a legal 3 bedroom but the septic is 1200 gallons which is large enough for a 4 bedroom house. TURN KEY AVAILABLE including most of the furniture at an additional cost.
This property is off market, which means it's not currently listed for sale or rent on Zillow. This may be different from what's available on other websites or public sources.
