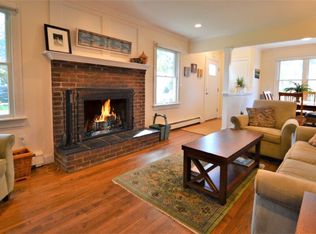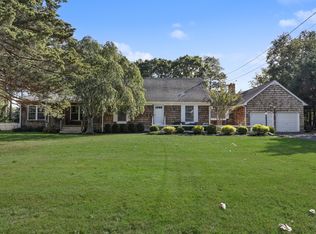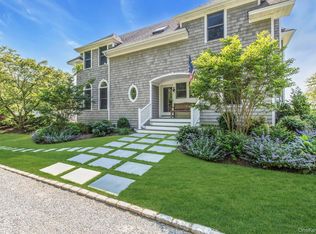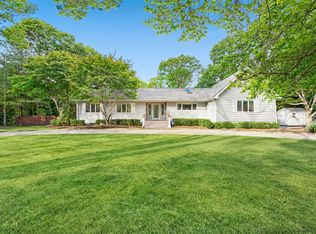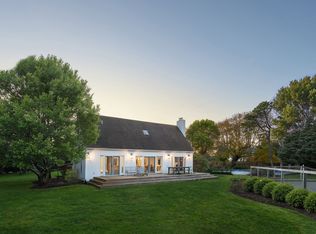Welcome to your dream home in one of the most coveted towns on the east-end of Long Island, perfectly situated in the bucolic and tranquil heart of Remsenburg! Set on a quiet, tree-lined street that ends with breathtaking views of the Bay and Westhampton Yacht Squadron, this home is just minutes from Westhampton Beach and the Hamptons! Look no further!
This beautiful, custom, designer-renovated 4 bedroom, 3 bath stunning home marries modern elegance and style with timeless regal charm. It has a custom chef's kitchen with top-end built-ins and appliances. The attention to detail is like no other! This gorgeous, light-filled home has a pristine backyard full of architecturally landscaped season-round flowers and lush grounds oozing with serenity - you won't want to leave! The backyard sanctuary has a large outdoor kitchen and a separate spacious patio, ideal for summer barbecues, parties, or cozy evenings under the stars! This home offers an idyllic year-round or seasonal retreat that you will love!
There are too many special features of this stunning home to list - it is a must see! Come and see for yourself, you will not want to leave! Don't miss this chance to own a piece of paradise in one of the Hampton's most prestigious and desirable hamlets.
For sale
$1,850,000
51 Halsey Road, Remsenburg, NY 11960
4beds
2,400sqft
Single Family Residence, Residential
Built in 1973
-- sqft lot
$-- Zestimate®
$771/sqft
$-- HOA
What's special
Modern elegancePristine backyardTimeless regal charmLarge outdoor kitchenSeparate spacious patioTree-lined streetTop-end built-ins and appliances
- 226 days |
- 1,184 |
- 40 |
Zillow last checked: 8 hours ago
Listing updated: January 18, 2026 at 01:07pm
Listing by:
Signature Homes of New York 631-909-7200,
Susan Gwen 631-617-4040
Source: OneKey® MLS,MLS#: 888563
Tour with a local agent
Facts & features
Interior
Bedrooms & bathrooms
- Bedrooms: 4
- Bathrooms: 3
- Full bathrooms: 3
Heating
- Oil
Cooling
- Central Air
Appliances
- Included: Dishwasher, Dryer, Refrigerator, Washer, Wine Refrigerator
Features
- First Floor Full Bath, Breakfast Bar, Built-in Features, Ceiling Fan(s), Chandelier, Chefs Kitchen, Crown Molding, Dry Bar, Eat-in Kitchen, Entrance Foyer, Formal Dining, Marble Counters, Open Floorplan, Open Kitchen, Pantry, Primary Bathroom, Recessed Lighting, Walk Through Kitchen
- Flooring: Wood
- Attic: Partial
- Number of fireplaces: 1
Interior area
- Total structure area: 2,400
- Total interior livable area: 2,400 sqft
Property
Details
- Parcel number: 0900380000300090000
- Special conditions: None
Construction
Type & style
- Home type: SingleFamily
- Architectural style: Other
- Property subtype: Single Family Residence, Residential
Materials
- Cedar
Condition
- Year built: 1973
Utilities & green energy
- Sewer: Cesspool
- Water: Public
- Utilities for property: Cable Connected, Electricity Connected, Trash Collection Public, Water Connected
Community & HOA
HOA
- Has HOA: No
Location
- Region: Remsenburg
Financial & listing details
- Price per square foot: $771/sqft
- Tax assessed value: $656,200
- Annual tax amount: $5,468
- Date on market: 7/17/2025
- Cumulative days on market: 227 days
- Listing agreement: Exclusive Right To Sell
- Inclusions: Ask Agent
- Exclusions: Ask Agent
- Electric utility on property: Yes
Estimated market value
Not available
Estimated sales range
Not available
Not available
Price history
Price history
| Date | Event | Price |
|---|---|---|
| 9/8/2025 | Price change | $1,850,000-7.5%$771/sqft |
Source: | ||
| 8/5/2025 | Price change | $1,999,000-10.4%$833/sqft |
Source: | ||
| 7/17/2025 | Listed for sale | $2,230,000-10.8%$929/sqft |
Source: | ||
| 8/17/2021 | Listing removed | -- |
Source: | ||
| 6/25/2021 | Listed for sale | $2,500,000+212.5%$1,042/sqft |
Source: | ||
| 9/27/2019 | Sold | $800,000-19%$333/sqft |
Source: | ||
| 4/3/2006 | Sold | $988,000+179.9%$412/sqft |
Source: Public Record Report a problem | ||
| 7/3/2001 | Sold | $353,000$147/sqft |
Source: Public Record Report a problem | ||
Public tax history
Public tax history
| Year | Property taxes | Tax assessment |
|---|---|---|
| 2024 | -- | $656,200 |
| 2023 | -- | $656,200 |
| 2022 | -- | $656,200 |
| 2021 | -- | $656,200 |
| 2020 | -- | $656,200 |
| 2019 | -- | $656,200 +11.4% |
| 2018 | -- | $589,300 +3.7% |
| 2017 | $4,375 | $568,200 +4.2% |
| 2016 | -- | $545,400 |
| 2015 | -- | $545,400 |
| 2014 | -- | $545,400 |
| 2013 | -- | $545,400 -17% |
| 2012 | -- | $656,800 |
| 2011 | -- | $656,800 |
| 2010 | -- | $656,800 -15% |
| 2009 | -- | $772,800 +1.2% |
| 2008 | -- | $763,500 |
| 2007 | $4,862 +71% | $763,500 +82.4% |
| 2005 | $2,843 -7.9% | $418,567 +5214.5% |
| 2004 | $3,087 -18.6% | $7,876 |
| 2003 | $3,794 +92.2% | $7,876 |
| 2002 | $1,974 | $7,876 |
Find assessor info on the county website
BuyAbility℠ payment
Estimated monthly payment
Boost your down payment with 6% savings match
Earn up to a 6% match & get a competitive APY with a *. Zillow has partnered with to help get you home faster.
Learn more*Terms apply. Match provided by Foyer. Account offered by Pacific West Bank, Member FDIC.Climate risks
Neighborhood: 11960
Nearby schools
GreatSchools rating
- 7/10Remsenburg Speonk Elementary SchoolGrades: K-6Distance: 0.9 mi
- 8/10Westhampton Middle SchoolGrades: 6-8Distance: 2.8 mi
- 7/10Westhampton Beach Senior High SchoolGrades: 9-12Distance: 2.9 mi
Schools provided by the listing agent
- Elementary: Remsenburg-Speonk Elementary Sch
- Middle: Westhampton Middle School
- High: Westhampton Beach Senior High Sch
Source: OneKey® MLS. This data may not be complete. We recommend contacting the local school district to confirm school assignments for this home.
