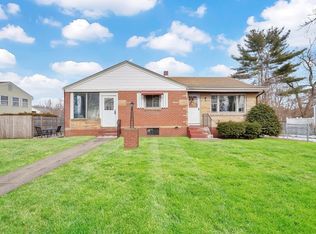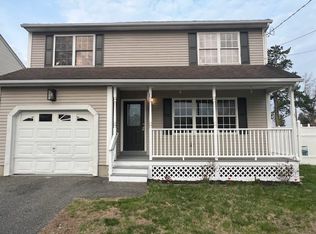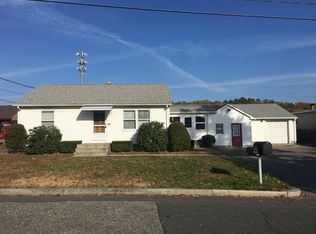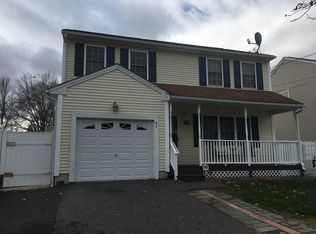Sold for $300,000
$300,000
51 Hardy St, Springfield, MA 01129
3beds
1,092sqft
Single Family Residence
Built in 1980
8,999 Square Feet Lot
$333,700 Zestimate®
$275/sqft
$2,238 Estimated rent
Home value
$333,700
$317,000 - $350,000
$2,238/mo
Zestimate® history
Loading...
Owner options
Explore your selling options
What's special
Classic ranch-style one-owner home, built in 1980 for a building inspector with quality & durability in mind. Offers desirable one-level living! The 3-bed, 1-bath layout features newly exposed wood floors in the LR, hallway & bedrooms, creating a warm, inviting feel. Spacious kitchen w/dining area is perfect for casual meals. A new hot water heater adds efficiency. Enjoy an addt'l 216 sq. ft. in the bright 3-season sunroom w/full windows & exterior access - great for relaxing &/or entertaining. Unfinished walkout basement includes a large storage room & offers future living space potential. One-car garage (under w/interior access) plus 2 driveways = ample parking. Sits on a large corner lot w/sturdy shed for storage or hobbies. Near the soon-to-open Springfield Crossing Shopping Center, Boston Rd. dining/shopping & major commuter routes. Comfort, quality & convenience all in one! NOT FOR RENT
Zillow last checked: 8 hours ago
Listing updated: July 03, 2025 at 12:20pm
Listed by:
Susan Lefebvre 413-537-2312,
HB Real Estate, LLC 413-213-5911
Bought with:
Sheila Perez
Naples Realty Group
Source: MLS PIN,MLS#: 73381838
Facts & features
Interior
Bedrooms & bathrooms
- Bedrooms: 3
- Bathrooms: 1
- Full bathrooms: 1
Primary bedroom
- Features: Closet, Flooring - Wood, Lighting - Overhead
- Level: First
Bedroom 2
- Features: Closet, Flooring - Wood, Lighting - Overhead
- Level: First
Bedroom 3
- Features: Closet, Flooring - Wood, Lighting - Overhead
- Level: First
Bathroom 1
- Features: Bathroom - With Tub & Shower, Flooring - Vinyl
- Level: First
Kitchen
- Features: Flooring - Vinyl, Dining Area, Pantry, Lighting - Overhead
- Level: First
Living room
- Features: Closet, Flooring - Wood, Exterior Access
- Level: First
Heating
- Forced Air, Oil
Cooling
- Window Unit(s)
Appliances
- Laundry: In Basement, Electric Dryer Hookup, Washer Hookup
Features
- Lighting - Overhead, Storage, Sun Room
- Flooring: Wood, Vinyl, Carpet, Flooring - Wall to Wall Carpet
- Doors: Storm Door(s)
- Basement: Walk-Out Access,Garage Access,Concrete
- Has fireplace: No
Interior area
- Total structure area: 1,092
- Total interior livable area: 1,092 sqft
- Finished area above ground: 1,092
Property
Parking
- Total spaces: 7
- Parking features: Attached, Under, Oversized, Paved Drive, Off Street, Paved
- Attached garage spaces: 1
- Uncovered spaces: 6
Features
- Patio & porch: Porch - Enclosed, Deck, Deck - Wood
- Exterior features: Porch - Enclosed, Deck, Deck - Wood, Rain Gutters, Storage
Lot
- Size: 8,999 sqft
- Features: Corner Lot
Details
- Parcel number: S:06300 P:0013,2587840
- Zoning: I2
Construction
Type & style
- Home type: SingleFamily
- Architectural style: Ranch
- Property subtype: Single Family Residence
Materials
- Frame
- Foundation: Concrete Perimeter
- Roof: Shingle
Condition
- Year built: 1980
Utilities & green energy
- Electric: Circuit Breakers
- Sewer: Public Sewer
- Water: Public
- Utilities for property: for Electric Range, for Electric Dryer, Washer Hookup
Green energy
- Energy efficient items: Thermostat
Community & neighborhood
Community
- Community features: Public Transportation, Shopping, Park, Golf, Medical Facility, Highway Access, House of Worship, Private School, Public School, University
Location
- Region: Springfield
Other
Other facts
- Road surface type: Paved
Price history
| Date | Event | Price |
|---|---|---|
| 7/3/2025 | Sold | $300,000+1.7%$275/sqft |
Source: MLS PIN #73381838 Report a problem | ||
| 6/5/2025 | Contingent | $294,900$270/sqft |
Source: MLS PIN #73381838 Report a problem | ||
| 5/29/2025 | Listed for sale | $294,900$270/sqft |
Source: MLS PIN #73381838 Report a problem | ||
Public tax history
| Year | Property taxes | Tax assessment |
|---|---|---|
| 2025 | $4,337 +2.9% | $276,600 +5.5% |
| 2024 | $4,213 +11% | $262,300 +17.8% |
| 2023 | $3,797 +11.8% | $222,700 +23.4% |
Find assessor info on the county website
Neighborhood: Boston Road
Nearby schools
GreatSchools rating
- 4/10Indian Orchard Elementary SchoolGrades: PK-5Distance: 0.7 mi
- 4/10John F Kennedy Middle SchoolGrades: 6-8Distance: 1.5 mi
- 1/10Springfield Public Day High SchoolGrades: 9-12Distance: 1.3 mi

Get pre-qualified for a loan
At Zillow Home Loans, we can pre-qualify you in as little as 5 minutes with no impact to your credit score.An equal housing lender. NMLS #10287.



