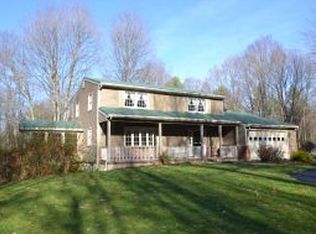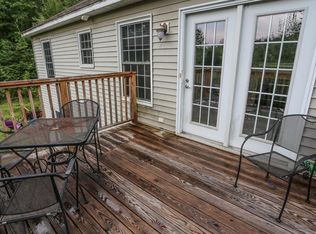Closed
Listed by:
Joseph McCarthy,
RE/MAX Synergy Cell:603-785-2826
Bought with: BHGRE Masiello Bedford
$728,000
51 Hillcrest Road, Goffstown, NH 03045
4beds
3,232sqft
Single Family Residence
Built in 1983
8.6 Acres Lot
$735,400 Zestimate®
$225/sqft
$4,591 Estimated rent
Home value
$735,400
$677,000 - $794,000
$4,591/mo
Zestimate® history
Loading...
Owner options
Explore your selling options
What's special
Welcome to 51 Hillcrest Road – a lovingly cared-for, one-owner home offering 4 spacious bedrooms 2.5 baths and a beautifully landscaped yard in a peaceful Goffstown setting. This well-maintained property has been cherished for years and is now ready for its next chapter. Inside, you’ll find a warm and inviting layout with generous living space, a bright and functional kitchen, and four comfortable bedrooms—perfect for families or anyone needing extra room. Pride of ownership shines throughout every room. Step outside to enjoy the expansive yard and a large deck ideal for entertaining, relaxing, or soaking in the natural surroundings. Nicely located close to schools and local amenities, this home offers both comfort and convenience. Don’t miss this rare opportunity to own a truly cared-for home in a fantastic neighborhood. DELAYED SHOWINGS until the Open House on Saturday, 05/17, 11:00-1:00 and Sunday, 05/18, 11:00-1:00!
Zillow last checked: 8 hours ago
Listing updated: August 14, 2025 at 08:52am
Listed by:
Joseph McCarthy,
RE/MAX Synergy Cell:603-785-2826
Bought with:
Louis Nixon
BHGRE Masiello Bedford
Source: PrimeMLS,MLS#: 5040623
Facts & features
Interior
Bedrooms & bathrooms
- Bedrooms: 4
- Bathrooms: 3
- Full bathrooms: 2
- 1/2 bathrooms: 1
Heating
- Hot Water
Cooling
- None
Features
- Basement: Bulkhead,Full,Partially Finished,Interior Stairs,Interior Entry
Interior area
- Total structure area: 3,824
- Total interior livable area: 3,232 sqft
- Finished area above ground: 2,560
- Finished area below ground: 672
Property
Parking
- Total spaces: 2
- Parking features: Paved
- Garage spaces: 2
Features
- Levels: Two
- Stories: 2
- Waterfront features: Stream
- Frontage length: Road frontage: 435
Lot
- Size: 8.60 Acres
- Features: Country Setting, Level, Secluded, Subdivided, Wooded
Details
- Parcel number: GOFFM8B36L4
- Zoning description: AG
Construction
Type & style
- Home type: SingleFamily
- Architectural style: Colonial
- Property subtype: Single Family Residence
Materials
- Wood Frame, Wood Siding
- Foundation: Poured Concrete
- Roof: Architectural Shingle
Condition
- New construction: No
- Year built: 1983
Utilities & green energy
- Electric: 200+ Amp Service
- Sewer: Septic Tank
- Utilities for property: Cable
Community & neighborhood
Location
- Region: Goffstown
Price history
| Date | Event | Price |
|---|---|---|
| 8/13/2025 | Sold | $728,000$225/sqft |
Source: | ||
| 5/23/2025 | Price change | $728,000+21.4%$225/sqft |
Source: | ||
| 5/13/2025 | Listed for sale | $599,900$186/sqft |
Source: | ||
Public tax history
| Year | Property taxes | Tax assessment |
|---|---|---|
| 2024 | $12,276 +8.4% | $600,600 |
| 2023 | $11,327 +11.1% | $600,600 +55% |
| 2022 | $10,198 +7.6% | $387,600 +1.5% |
Find assessor info on the county website
Neighborhood: 03045
Nearby schools
GreatSchools rating
- 5/10Maple Avenue SchoolGrades: 1-4Distance: 1.9 mi
- 6/10Mountain View Middle SchoolGrades: 5-8Distance: 2.1 mi
- 7/10Goffstown High SchoolGrades: 9-12Distance: 2.3 mi

Get pre-qualified for a loan
At Zillow Home Loans, we can pre-qualify you in as little as 5 minutes with no impact to your credit score.An equal housing lender. NMLS #10287.

