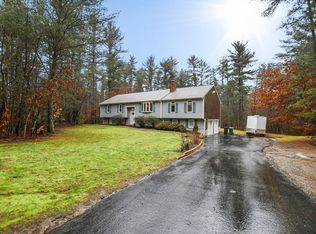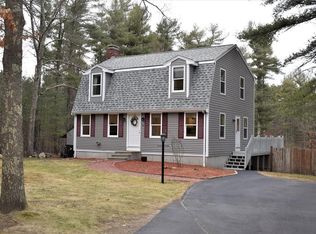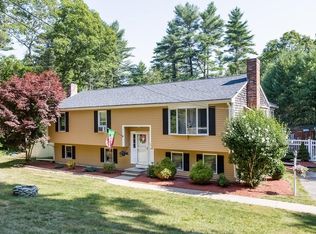Well maintained raised ranch on 1.6 country acres and oversized 2 car mechanics garage with stairway to the 2nd floor den. State of the art Buderus boiler and updated kitchen and bathroom cabinets and Hardwood and ceramic tile floors. Front living room and bedroom windows are new. A passing TitleV makes this home ready for you to occupy for the holidays!!
This property is off market, which means it's not currently listed for sale or rent on Zillow. This may be different from what's available on other websites or public sources.



