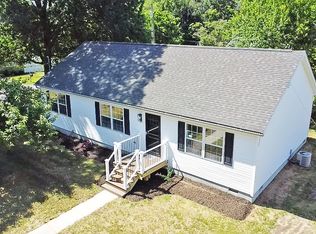Not the usual cookie-cutter property. This quality built home features a unique floor plan with custom touches throughout. From the time you enter the foyer you know this house is special. You have an immediate view of the great room that features a vaulted ceiling with a brick fireplace extending through the roof, a beautifully constructed staircase leading to an open loft and a hall which allows you to access the master suite or back door. The dining area has full, floor to ceiling, windows with sliders to a swing-around porch and hardwood floors that extend through the adjoining kitchen with it's lovely hickory cabinets. There is a first floor master suite and another master suite on the second floor with a loft bedroom. Full high and dry basement and nicely landscaped, this home is move-in ready.
This property is off market, which means it's not currently listed for sale or rent on Zillow. This may be different from what's available on other websites or public sources.
