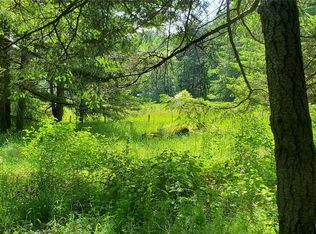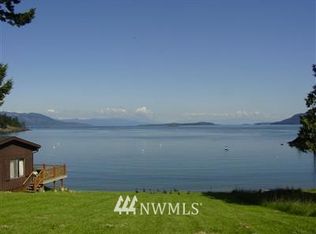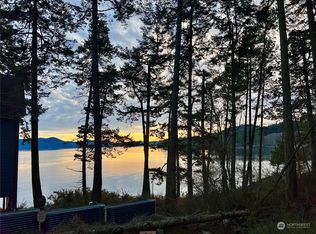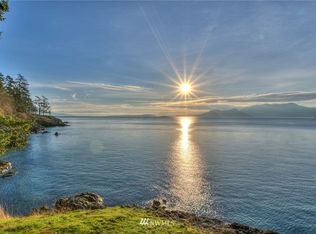Sold
Listed by:
Lisa Wolford,
Orcas Island Realty,
Mary M. Clure,
Orcas Island Realty
Bought with: COMPASS
$1,640,000
51 Lakshmi Road, Orcas Island, WA 98245
3beds
1,510sqft
Single Family Residence
Built in 2023
1 Acres Lot
$1,627,400 Zestimate®
$1,086/sqft
$2,887 Estimated rent
Home value
$1,627,400
Estimated sales range
Not available
$2,887/mo
Zestimate® history
Loading...
Owner options
Explore your selling options
What's special
Immersed in nature overlooking the water & the woods, this recently completed stunning Scandi Modern design by Heliotrope Architects flows gracefully from the entryway moving south to the light-filled living area and onto a large view deck. Vaulted-ceilings, white oak floors & warm crisp white walls reflect sunlight streaming in the floor to ceiling windows. The 3 bed, 1.5 bath, 1552 sq. ft. design incorporates kitchen, dining and living area. A wooden walkway leads you through the entry to a cantilevered forest deck walk creating a natural division of communal and private spaces. Bedrooms face the forest edge overlooking a mossy knoll. Surrounded by numerous outside socializing spaces to enjoy the beauty. Mostly furnished.
Zillow last checked: 8 hours ago
Listing updated: October 11, 2025 at 04:03am
Listed by:
Lisa Wolford,
Orcas Island Realty,
Mary M. Clure,
Orcas Island Realty
Bought with:
Toby Lumpkin, 108339
COMPASS
Source: NWMLS,MLS#: 2369368
Facts & features
Interior
Bedrooms & bathrooms
- Bedrooms: 3
- Bathrooms: 2
- 3/4 bathrooms: 1
- 1/2 bathrooms: 1
- Main level bathrooms: 2
- Main level bedrooms: 3
Primary bedroom
- Level: Main
Bedroom
- Level: Main
Bedroom
- Level: Main
Bathroom three quarter
- Level: Main
Other
- Level: Main
Dining room
- Level: Main
Entry hall
- Level: Main
Kitchen without eating space
- Level: Main
Living room
- Level: Main
Utility room
- Level: Main
Utility room
- Level: Main
Heating
- Fireplace, Ductless, Heat Pump, Radiant, Wall Unit(s), Electric, Wood
Cooling
- Ductless, Heat Pump
Appliances
- Included: Dishwasher(s), Dryer(s), Refrigerator(s), Stove(s)/Range(s), Washer(s), Water Heater: On demand electric, Water Heater Location: Exterior shed
Features
- Ceiling Fan(s), Dining Room, Walk-In Pantry
- Flooring: Ceramic Tile, Hardwood
- Windows: Skylight(s)
- Basement: None
- Number of fireplaces: 1
- Fireplace features: Wood Burning, Main Level: 1, Fireplace
Interior area
- Total structure area: 1,510
- Total interior livable area: 1,510 sqft
Property
Parking
- Parking features: Driveway, Off Street
Features
- Levels: One
- Stories: 1
- Entry location: Main
- Patio & porch: Ceiling Fan(s), Dining Room, Fireplace, Skylight(s), Vaulted Ceiling(s), Walk-In Pantry, Water Heater
- Has view: Yes
- View description: Mountain(s), Strait
- Has water view: Yes
- Water view: Strait
Lot
- Size: 1 Acres
- Features: Dead End Street, Drought Resistant Landscape, Value In Land, Deck
- Topography: Level,Sloped
- Residential vegetation: Brush, Garden Space, Wooded
Details
- Parcel number: 160221003000
- Zoning description: Jurisdiction: County
- Special conditions: Standard
Construction
Type & style
- Home type: SingleFamily
- Architectural style: Modern
- Property subtype: Single Family Residence
Materials
- Wood Siding
- Foundation: Concrete Ribbon
- Roof: Metal
Condition
- Very Good
- Year built: 2023
- Major remodel year: 2024
Details
- Builder name: Bluebird Builders
Utilities & green energy
- Electric: Company: OPALCO
- Sewer: Septic Tank
- Water: Community, Company: Doe Bay Water
- Utilities for property: Rock Island Fiber
Community & neighborhood
Location
- Region: Olga
- Subdivision: Doe Bay
Other
Other facts
- Listing terms: Cash Out,Conventional
- Cumulative days on market: 72 days
Price history
| Date | Event | Price |
|---|---|---|
| 9/10/2025 | Sold | $1,640,000-8.6%$1,086/sqft |
Source: | ||
| 8/3/2025 | Pending sale | $1,795,000$1,189/sqft |
Source: | ||
| 5/23/2025 | Listed for sale | $1,795,000+1698.2%$1,189/sqft |
Source: | ||
| 9/27/2018 | Sold | $99,820+46.2%$66/sqft |
Source: Public Record Report a problem | ||
| 1/21/2005 | Sold | $68,255$45/sqft |
Source: Public Record Report a problem | ||
Public tax history
| Year | Property taxes | Tax assessment |
|---|---|---|
| 2024 | $6,568 +32% | $1,144,900 +21.9% |
| 2023 | $4,976 +12.6% | $939,020 +24.6% |
| 2022 | $4,418 | $753,390 |
Find assessor info on the county website
Neighborhood: 98279
Nearby schools
GreatSchools rating
- 5/10Orcas Island Elementary SchoolGrades: K-5Distance: 6.6 mi
- 5/10Orcas Island Middle SchoolGrades: 6-8Distance: 6.6 mi
- 8/10Orcas Island High SchoolGrades: 9-12Distance: 6.6 mi
Schools provided by the listing agent
- Elementary: Orcas Elem
- Middle: Orcas Isl Mid
- High: Orcas Isl High
Source: NWMLS. This data may not be complete. We recommend contacting the local school district to confirm school assignments for this home.

Get pre-qualified for a loan
At Zillow Home Loans, we can pre-qualify you in as little as 5 minutes with no impact to your credit score.An equal housing lender. NMLS #10287.



