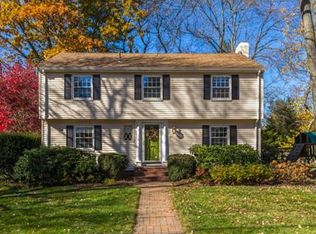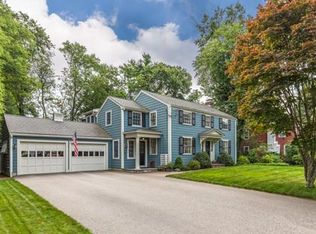Sold for $2,075,051
$2,075,051
51 Meadowbrook Rd, Needham, MA 02492
4beds
2,179sqft
Single Family Residence
Built in 1952
0.29 Acres Lot
$2,094,900 Zestimate®
$952/sqft
$4,497 Estimated rent
Home value
$2,094,900
$1.95M - $2.26M
$4,497/mo
Zestimate® history
Loading...
Owner options
Explore your selling options
What's special
A stunning Colonial in a picture-perfect neighborhood! From the moment you arrive, you’ll be captivated by this beautifull home. The dream kitchen boasts high-end cabinetry & appliances, a center island, seating area & built ins, perfect for both cooking and entertaining. Hosting gatherings is effortless with the open-concept living room/ dining room. Unwind in the cozy family room with gleaming hardwood floors. The versatile floor plan includes a first-floor bedroom/ office along with a newly renovated full bathroom. The mudroom, equipped with heated floors, keeps your space organized. On the second floor, you’ll find the primary bedroom, the perfect oasis to unwind, with a walk-in closet and updated ensuite bathroom. Two additional spacious bedrooms & a stylish, renovated bathroom complete this level. The third-floor bonus room provides versatility as a playroom or office. Relax outdoors on the oversized travertine patio enhanced by lush plantings ,mature trees & a gorgeous yard!
Zillow last checked: 8 hours ago
Listing updated: May 16, 2025 at 04:35pm
Listed by:
The Lara & Chelsea Collaborative 617-852-7018,
Coldwell Banker Realty - Wellesley 781-237-9090
Bought with:
Kate Swenson
William Raveis R.E. & Home Services
Source: MLS PIN,MLS#: 73347139
Facts & features
Interior
Bedrooms & bathrooms
- Bedrooms: 4
- Bathrooms: 3
- Full bathrooms: 3
Primary bedroom
- Features: Bathroom - Full, Bathroom - Double Vanity/Sink, Closet - Linen, Walk-In Closet(s), Flooring - Hardwood
- Level: Second
- Area: 165
- Dimensions: 11 x 15
Bedroom 2
- Features: Closet, Flooring - Hardwood
- Level: Second
- Area: 192
- Dimensions: 16 x 12
Bedroom 3
- Features: Closet, Flooring - Hardwood
- Level: Second
- Area: 156
- Dimensions: 12 x 13
Bedroom 4
- Features: Closet, Flooring - Hardwood
- Level: First
- Area: 112
- Dimensions: 8 x 14
Primary bathroom
- Features: Yes
Bathroom 1
- Features: Bathroom - Full, Bathroom - Tiled With Shower Stall, Closet - Linen, Flooring - Stone/Ceramic Tile, Remodeled, Lighting - Sconce
- Level: First
Bathroom 2
- Features: Bathroom - Full, Bathroom - Double Vanity/Sink, Closet - Linen, Flooring - Stone/Ceramic Tile, Remodeled, Lighting - Sconce
- Level: Second
Dining room
- Features: Closet/Cabinets - Custom Built, Flooring - Hardwood
- Level: Main,First
- Area: 140
- Dimensions: 14 x 10
Family room
- Features: Flooring - Hardwood
- Level: Main,First
- Area: 154
- Dimensions: 11 x 14
Kitchen
- Features: Closet/Cabinets - Custom Built, Countertops - Upgraded, Kitchen Island, Cable Hookup, Exterior Access, Recessed Lighting, Remodeled, Slider, Lighting - Sconce
- Level: Main,First
- Area: 294
- Dimensions: 21 x 14
Living room
- Features: Flooring - Hardwood, Open Floorplan
- Level: Main,First
- Area: 294
- Dimensions: 21 x 14
Heating
- Radiant, Oil
Cooling
- Central Air
Appliances
- Included: Oven, Dishwasher, Disposal, Microwave, Range, Refrigerator, Freezer
- Laundry: Washer Hookup, Sink, In Basement
Features
- Closet, Closet/Cabinets - Custom Built, Mud Room, Bonus Room
- Flooring: Tile, Hardwood, Flooring - Stone/Ceramic Tile, Flooring - Wall to Wall Carpet
- Doors: French Doors
- Basement: Full
- Number of fireplaces: 1
- Fireplace features: Living Room
Interior area
- Total structure area: 2,179
- Total interior livable area: 2,179 sqft
- Finished area above ground: 2,179
Property
Parking
- Total spaces: 5
- Parking features: Attached, Paved Drive, Off Street, Paved
- Attached garage spaces: 1
- Uncovered spaces: 4
Features
- Patio & porch: Patio
- Exterior features: Patio, Rain Gutters, Storage, Professional Landscaping, Sprinkler System
Lot
- Size: 0.29 Acres
Details
- Parcel number: M:129.0 B:0024 L:0000.0,144350
- Zoning: SRB
Construction
Type & style
- Home type: SingleFamily
- Architectural style: Colonial
- Property subtype: Single Family Residence
Materials
- Frame
- Foundation: Concrete Perimeter
- Roof: Shingle
Condition
- Year built: 1952
Utilities & green energy
- Sewer: Public Sewer
- Water: Public
Community & neighborhood
Security
- Security features: Security System
Community
- Community features: Public Transportation, Shopping, Park, Walk/Jog Trails, Conservation Area, Public School, Sidewalks
Location
- Region: Needham
Other
Other facts
- Road surface type: Paved
Price history
| Date | Event | Price |
|---|---|---|
| 5/15/2025 | Sold | $2,075,051+18.6%$952/sqft |
Source: MLS PIN #73347139 Report a problem | ||
| 3/19/2025 | Listed for sale | $1,750,000+380.8%$803/sqft |
Source: MLS PIN #73347139 Report a problem | ||
| 10/24/1997 | Sold | $364,000+69.3%$167/sqft |
Source: Public Record Report a problem | ||
| 10/26/1990 | Sold | $215,000$99/sqft |
Source: Public Record Report a problem | ||
Public tax history
| Year | Property taxes | Tax assessment |
|---|---|---|
| 2025 | $12,603 +5.9% | $1,189,000 +25.1% |
| 2024 | $11,898 -1% | $950,300 +3.1% |
| 2023 | $12,024 +2.2% | $922,100 +4.8% |
Find assessor info on the county website
Neighborhood: 02492
Nearby schools
GreatSchools rating
- 9/10High Rock SchoolGrades: 6Distance: 0.7 mi
- 10/10Needham High SchoolGrades: 9-12Distance: 0.8 mi
- 9/10Sunita L. Williams ElementaryGrades: K-5Distance: 1.1 mi
Schools provided by the listing agent
- Elementary: Sunita Willaims
- Middle: Pollard
- High: Nhs
Source: MLS PIN. This data may not be complete. We recommend contacting the local school district to confirm school assignments for this home.
Get a cash offer in 3 minutes
Find out how much your home could sell for in as little as 3 minutes with a no-obligation cash offer.
Estimated market value$2,094,900
Get a cash offer in 3 minutes
Find out how much your home could sell for in as little as 3 minutes with a no-obligation cash offer.
Estimated market value
$2,094,900

