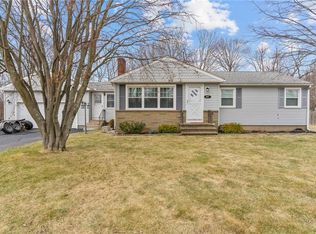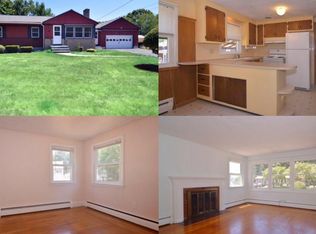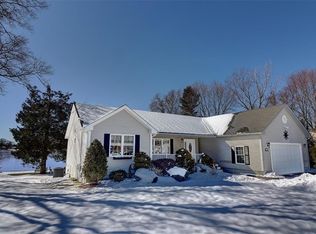Sold for $452,300
$452,300
51 Mellon Rd, Warwick, RI 02889
4beds
1,678sqft
Single Family Residence
Built in 1955
10,454.4 Square Feet Lot
$468,800 Zestimate®
$270/sqft
$3,199 Estimated rent
Home value
$468,800
$422,000 - $520,000
$3,199/mo
Zestimate® history
Loading...
Owner options
Explore your selling options
What's special
Discover your dream home in the desirable Sandy Lane section of Warwick, situated on a tranquil cul-de-sac. This charming residence features 3-4 bedrooms and 2 full baths, offering versatile living options, including a potential in-law suite with a cathedral ceiling and a fully accessible walk-in shower. The spacious living room, complete with a cozy fireplace, invites relaxation, while the expansive deck overlooks serene water views of Little Pond—ideal for entertaining or unwinding. Enjoy the large backyard, perfect for gatherings or peaceful moments. With convenient access to local amenities, schools, and parks, and just minutes from Warwick Neck and Conimicut Point, this home perfectly blends comfort and convenience. Plus, it's not located in a flood zone, adding to its appeal. Don’t miss out on this wonderful opportunity!
Zillow last checked: 8 hours ago
Listing updated: December 16, 2024 at 07:11pm
Listed by:
Mike Behm 401-265-9437,
Century 21 Limitless
Bought with:
Brooke Depot, RES.0041890
Better Living Real Estate, LLC
Source: StateWide MLS RI,MLS#: 1371180
Facts & features
Interior
Bedrooms & bathrooms
- Bedrooms: 4
- Bathrooms: 2
- Full bathrooms: 2
Bathroom
- Features: Bath w Shower Stall, Bath w Tub & Shower
Heating
- Natural Gas, Baseboard
Cooling
- Window Unit(s)
Appliances
- Included: Gas Water Heater, Microwave, Oven/Range, Refrigerator
Features
- Wall (Cermaic), Wall (Dry Wall), Wall (Plaster), Internal Expansion, Plumbing (Mixed), Insulation (Unknown), Ceiling Fan(s)
- Flooring: Ceramic Tile, Hardwood, Laminate, Carpet
- Doors: Storm Door(s)
- Windows: Insulated Windows
- Basement: Full,Interior Entry,Partially Finished,Common,Storage Space,Utility
- Number of fireplaces: 1
- Fireplace features: Brick
Interior area
- Total structure area: 1,678
- Total interior livable area: 1,678 sqft
- Finished area above ground: 1,678
- Finished area below ground: 0
Property
Parking
- Total spaces: 6
- Parking features: No Garage
Accessibility
- Accessibility features: Complete Handicapped Fixtures, Extra Wide Shower
Features
- Patio & porch: Deck
- Has view: Yes
- View description: Water
- Has water view: Yes
- Water view: Water
Lot
- Size: 10,454 sqft
Details
- Parcel number: WARWM350B0613L0000
- Special conditions: Conventional/Market Value
- Other equipment: Cable TV
Construction
Type & style
- Home type: SingleFamily
- Architectural style: Ranch
- Property subtype: Single Family Residence
Materials
- Ceramic, Dry Wall, Plaster, Shingles, Wood
- Foundation: Concrete Perimeter
Condition
- New construction: No
- Year built: 1955
Utilities & green energy
- Electric: 100 Amp Service, Common Meter
- Utilities for property: Sewer Connected, Water Connected
Community & neighborhood
Community
- Community features: Near Public Transport, Commuter Bus, Highway Access, Hospital
Location
- Region: Warwick
Price history
| Date | Event | Price |
|---|---|---|
| 12/16/2024 | Sold | $452,300-1.7%$270/sqft |
Source: | ||
| 11/28/2024 | Pending sale | $459,900$274/sqft |
Source: | ||
| 11/7/2024 | Contingent | $459,900$274/sqft |
Source: | ||
| 10/18/2024 | Listed for sale | $459,900-0.8%$274/sqft |
Source: | ||
| 10/3/2024 | Listing removed | $463,700$276/sqft |
Source: | ||
Public tax history
| Year | Property taxes | Tax assessment |
|---|---|---|
| 2025 | $5,014 | $346,500 |
| 2024 | $5,014 +2% | $346,500 |
| 2023 | $4,917 +4.4% | $346,500 +37.8% |
Find assessor info on the county website
Neighborhood: 02889
Nearby schools
GreatSchools rating
- 6/10Lippitt SchoolGrades: K-5Distance: 1 mi
- 5/10Winman Junior High SchoolGrades: 6-8Distance: 4.3 mi
- 5/10Toll Gate High SchoolGrades: 9-12Distance: 4.3 mi
Get a cash offer in 3 minutes
Find out how much your home could sell for in as little as 3 minutes with a no-obligation cash offer.
Estimated market value$468,800
Get a cash offer in 3 minutes
Find out how much your home could sell for in as little as 3 minutes with a no-obligation cash offer.
Estimated market value
$468,800


