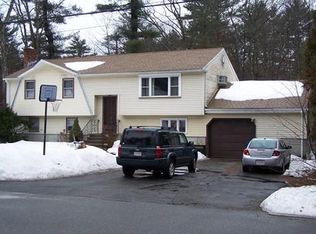Welcome to 51 Michigan! Open concept living, dining, to private deck, kitchen with center island, maple cabinets, granite counters, hardwood flooring and new windows. 3 Bedrooms with hardwood floors, second bedroom has a half bath. Updated full bath, tub/shower tiled to ceiling, ceramic tile floor, honed travertine counter, built in vanity and storage cabinets. Finished family room in basement, laundry/utility room and walk in storage. One car garage and parking for 4 cars. Located on a dead end street. Updates include kitchen and baths, electrical panel, lighting, windows, vinyl siding, Central AC, vinyl fence, basement carpet and ceiling tiles. Private septic, seller currently pays $250 every other year to pump septic. Utility bills including heat, AC, Hot water and electric average out to $234. per month.
This property is off market, which means it's not currently listed for sale or rent on Zillow. This may be different from what's available on other websites or public sources.
