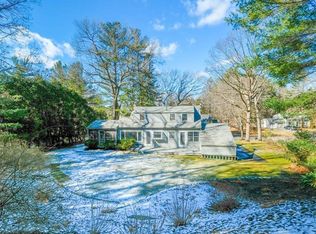Sold for $975,000
$975,000
51 Moore Rd, Wayland, MA 01778
3beds
1,774sqft
Single Family Residence
Built in 1954
1.57 Acres Lot
$981,600 Zestimate®
$550/sqft
$4,213 Estimated rent
Home value
$981,600
$913,000 - $1.06M
$4,213/mo
Zestimate® history
Loading...
Owner options
Explore your selling options
What's special
Sophisticated and beautifully maintained three-bedroom, two-bath expanded Cape nestled on a generous 1.5-acre lot in one of the area’s most desirable neighborhoods. The stunning updated kitchen with an open floor plan and breakfast bar flows effortlessly into the dining and living areas. The first floor has a spacious mudroom with laundry area, first floor bedroom and renovated full bath that offers practical functionality. Dining area opens to wonderful screened-in porch inviting you to relax and enjoy the peaceful surroundings. Second floor offers two generously sized bedrooms and a shared skylight bathroom. Hardwood floors throughout and recessed lighting. Central AC (with 2019 condenser) 2018 windows, 2021 roof a 1.5 acre yard with privacy and miles of trails in the nearby Sedgemeadow Conservation area all provide an opportunity to own a move-in ready home in a location that’s hard to beat!
Zillow last checked: 8 hours ago
Listing updated: September 06, 2025 at 09:57am
Listed by:
Tanimoto Owens Team 508-259-9119,
Advisors Living - Weston 781-893-0050
Bought with:
Sladjana Zivkovic-Vukovic
Leading Edge Real Estate
Source: MLS PIN,MLS#: 73414611
Facts & features
Interior
Bedrooms & bathrooms
- Bedrooms: 3
- Bathrooms: 2
- Full bathrooms: 2
- Main level bathrooms: 1
Primary bedroom
- Features: Closet, Flooring - Hardwood
- Level: Second
- Area: 230.23
- Dimensions: 16.1 x 14.3
Bedroom 2
- Features: Closet, Flooring - Hardwood
- Level: Second
- Area: 177.1
- Dimensions: 16.1 x 11
Bedroom 3
- Features: Closet, Flooring - Hardwood
- Level: First
- Area: 109.2
- Dimensions: 10.5 x 10.4
Bathroom 1
- Features: Bathroom - Tiled With Tub, Flooring - Stone/Ceramic Tile, Countertops - Stone/Granite/Solid
- Level: Main,First
Bathroom 2
- Features: Bathroom - With Shower Stall, Flooring - Stone/Ceramic Tile
- Level: Second
Dining room
- Features: Closet/Cabinets - Custom Built, Flooring - Hardwood, Slider
- Level: First
- Area: 86.86
- Dimensions: 10.1 x 8.6
Family room
- Features: Flooring - Hardwood, Exterior Access, Open Floorplan, Slider
- Level: Main,First
- Area: 322.5
- Dimensions: 21.5 x 15
Kitchen
- Features: Closet/Cabinets - Custom Built, Flooring - Hardwood, Countertops - Stone/Granite/Solid, Breakfast Bar / Nook
- Level: Main,First
- Area: 95.88
- Dimensions: 10.2 x 9.4
Living room
- Features: Flooring - Hardwood, Open Floorplan
- Level: Main,First
- Area: 188.78
- Dimensions: 14.4 x 13.11
Heating
- Baseboard, Oil, Fireplace(s)
Cooling
- Central Air
Appliances
- Included: Range, Dishwasher, Refrigerator, Washer, Dryer
- Laundry: Laundry Closet, Main Level, First Floor, Electric Dryer Hookup, Washer Hookup
Features
- Sun Room
- Flooring: Tile, Hardwood, Flooring - Stone/Ceramic Tile
- Windows: Insulated Windows
- Basement: Interior Entry
- Number of fireplaces: 2
- Fireplace features: Living Room
Interior area
- Total structure area: 1,774
- Total interior livable area: 1,774 sqft
- Finished area above ground: 1,774
Property
Parking
- Total spaces: 6
- Parking features: Attached, Off Street
- Attached garage spaces: 1
- Uncovered spaces: 5
Features
- Patio & porch: Screened
- Exterior features: Porch - Screened
Lot
- Size: 1.57 Acres
- Features: Wooded
Details
- Parcel number: M:10 L:007,859785
- Zoning: R40
Construction
Type & style
- Home type: SingleFamily
- Architectural style: Cape
- Property subtype: Single Family Residence
Materials
- Frame
- Foundation: Concrete Perimeter
- Roof: Shingle
Condition
- Year built: 1954
Utilities & green energy
- Electric: Circuit Breakers, 100 Amp Service
- Sewer: Private Sewer
- Water: Public
- Utilities for property: for Electric Range, for Electric Dryer, Washer Hookup
Community & neighborhood
Community
- Community features: Shopping, Stable(s), Golf, Bike Path, Conservation Area, Public School
Location
- Region: Wayland
Price history
| Date | Event | Price |
|---|---|---|
| 9/5/2025 | Sold | $975,000+1.7%$550/sqft |
Source: MLS PIN #73414611 Report a problem | ||
| 8/11/2025 | Contingent | $959,000$541/sqft |
Source: MLS PIN #73414611 Report a problem | ||
| 8/6/2025 | Listed for sale | $959,000+42.1%$541/sqft |
Source: MLS PIN #73414611 Report a problem | ||
| 10/20/2017 | Sold | $675,000-0.6%$380/sqft |
Source: Public Record Report a problem | ||
| 9/13/2017 | Pending sale | $679,000$383/sqft |
Source: Barrett Sotheby's International Realty #72181266 Report a problem | ||
Public tax history
| Year | Property taxes | Tax assessment |
|---|---|---|
| 2025 | $15,641 +6% | $1,000,700 +5.2% |
| 2024 | $14,758 +3% | $950,900 +10.5% |
| 2023 | $14,329 +5.8% | $860,600 +16.6% |
Find assessor info on the county website
Neighborhood: 01778
Nearby schools
GreatSchools rating
- 8/10Claypit Hill SchoolGrades: K-5Distance: 1.2 mi
- 9/10Wayland Middle SchoolGrades: 6-8Distance: 4.3 mi
- 10/10Wayland High SchoolGrades: 9-12Distance: 3.1 mi
Schools provided by the listing agent
- Elementary: Claypit Hill
- Middle: Wms
- High: Whs
Source: MLS PIN. This data may not be complete. We recommend contacting the local school district to confirm school assignments for this home.
Get a cash offer in 3 minutes
Find out how much your home could sell for in as little as 3 minutes with a no-obligation cash offer.
Estimated market value$981,600
Get a cash offer in 3 minutes
Find out how much your home could sell for in as little as 3 minutes with a no-obligation cash offer.
Estimated market value
$981,600
