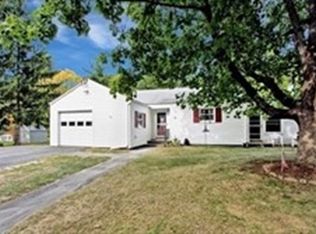BRAND NEW 3-BEDROOM SEPTIC being installed. The owner's pride shows throughout this lovely ranch on a 1.42-acre corner lot. This home offers complete flexibility depending on how you live. Need a home office? The dining room with its separate exterior door would be perfect. Need a study/classroom or play space for the kids? You got it. The current owners use this home as 2 very large bedrooms but relocate the temporary closet in the mudroom/playroom and there's your 3rd bedroom. Outside you will find a patio that has been wired for a hot tub, a nice above ground pool with a deck, a reeds ferry shed, and a playhouse. Close to Littleton schools and easy access to the highway. Come take a tour!
This property is off market, which means it's not currently listed for sale or rent on Zillow. This may be different from what's available on other websites or public sources.
