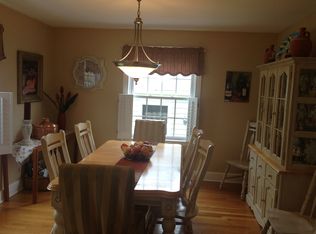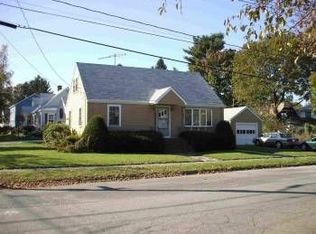Sold for $801,000
$801,000
51 Newcastle Rd, Peabody, MA 01960
3beds
1,568sqft
Single Family Residence
Built in 1948
8,207 Square Feet Lot
$802,000 Zestimate®
$511/sqft
$3,471 Estimated rent
Home value
$802,000
$730,000 - $874,000
$3,471/mo
Zestimate® history
Loading...
Owner options
Explore your selling options
What's special
Welcome home to beautiful Gardner Park.This classic New England colonial is sited on a lovely tree-lined street.Upgraded kitchen with new quartz counter tops and newly added island and breakfast bar nook + new gas stove.Perfect size dining room with an open flow to the kitchen for ease of entertaining.Sunny living room with fireplace that leads out to 4 season bonus room that can be an office or den.The second floor has a spacious primary bedroom with two additional generous size bedrooms, hall window bench and one full updated bath with linen closet.Hardwood floors in almost every room,Entire home interior freshly painted,new windows,new vinyl siding,new roof,front railing and freshly landscaped.There is a 2 car garage with new automatic doors,storage shed plus expansive separate outdoor workshop or artist studio.Great no maintenance deck and lovely private yard.Walking distance to Treadwell's Ice Cream and Bishop Fenwick High School.Easy highway access and close to area malls/shops.
Zillow last checked: 8 hours ago
Listing updated: August 26, 2025 at 12:58pm
Listed by:
Kristin Bouchard 617-571-8823,
Churchill Properties 978-258-5211
Bought with:
Laurie Cappuccio
Classified Realty Group
Source: MLS PIN,MLS#: 73401187
Facts & features
Interior
Bedrooms & bathrooms
- Bedrooms: 3
- Bathrooms: 1
- Full bathrooms: 1
Primary bedroom
- Features: Ceiling Fan(s), Closet, Flooring - Hardwood
- Level: Second
- Area: 253
- Dimensions: 11 x 23
Bedroom 2
- Features: Closet, Flooring - Hardwood
- Level: Second
- Area: 99
- Dimensions: 11 x 9
Bedroom 3
- Features: Closet, Flooring - Hardwood
- Level: Second
- Area: 121
- Dimensions: 11 x 11
Bathroom 1
- Features: Bathroom - 1/4
- Level: First
Bathroom 2
- Features: Bathroom - Full, Bathroom - Tiled With Tub & Shower, Closet - Linen, Flooring - Stone/Ceramic Tile, Remodeled
- Level: Second
- Area: 48
- Dimensions: 6 x 8
Dining room
- Features: Flooring - Hardwood, Open Floorplan
- Level: First
- Area: 121
- Dimensions: 11 x 11
Kitchen
- Features: Flooring - Stone/Ceramic Tile, Dining Area, Pantry, Countertops - Stone/Granite/Solid, Countertops - Upgraded, Kitchen Island, Breakfast Bar / Nook, Open Floorplan, Remodeled
- Level: First
- Area: 144
- Dimensions: 12 x 12
Living room
- Features: Flooring - Hardwood, Exterior Access, Open Floorplan
- Level: Main,First
- Area: 253
- Dimensions: 11 x 23
Heating
- Hot Water, Steam, Natural Gas, Electric
Cooling
- None
Appliances
- Laundry: Exterior Access, Sink, In Basement
Features
- Bonus Room
- Flooring: Tile, Hardwood, Wood Laminate, Laminate
- Doors: Storm Door(s)
- Windows: Insulated Windows, Screens
- Basement: Full,Interior Entry,Sump Pump,Concrete
- Number of fireplaces: 1
- Fireplace features: Living Room
Interior area
- Total structure area: 1,568
- Total interior livable area: 1,568 sqft
- Finished area above ground: 1,568
Property
Parking
- Total spaces: 5
- Parking features: Detached, Garage Door Opener, Storage, Workshop in Garage, Paved Drive, Off Street, Paved
- Garage spaces: 2
- Uncovered spaces: 3
Features
- Patio & porch: Deck - Exterior, Porch - Enclosed, Deck - Composite
- Exterior features: Porch - Enclosed, Deck - Composite, Storage, Professional Landscaping, Screens, Garden
Lot
- Size: 8,207 sqft
- Features: Level
Details
- Foundation area: 0
- Parcel number: 2102750
- Zoning: R1A
Construction
Type & style
- Home type: SingleFamily
- Architectural style: Colonial
- Property subtype: Single Family Residence
Materials
- Frame
- Foundation: Block
- Roof: Shingle
Condition
- Year built: 1948
Utilities & green energy
- Electric: 100 Amp Service
- Sewer: Public Sewer
- Water: Public
- Utilities for property: for Gas Range
Green energy
- Energy efficient items: Thermostat
Community & neighborhood
Community
- Community features: Public Transportation, Shopping, Park, Medical Facility, Highway Access, House of Worship, Private School, Public School, Sidewalks
Location
- Region: Peabody
- Subdivision: Gardner Park
Other
Other facts
- Road surface type: Paved
Price history
| Date | Event | Price |
|---|---|---|
| 8/26/2025 | Sold | $801,000+18.7%$511/sqft |
Source: MLS PIN #73401187 Report a problem | ||
| 7/8/2025 | Listed for sale | $675,000$430/sqft |
Source: MLS PIN #73401187 Report a problem | ||
Public tax history
| Year | Property taxes | Tax assessment |
|---|---|---|
| 2025 | $5,128 +5.6% | $553,800 +4% |
| 2024 | $4,858 +0.1% | $532,700 +4.5% |
| 2023 | $4,851 | $509,600 |
Find assessor info on the county website
Neighborhood: 01960
Nearby schools
GreatSchools rating
- 4/10Thomas Carroll Elementary SchoolGrades: K-5Distance: 0.3 mi
- 5/10J Henry Higgins Middle SchoolGrades: 6-8Distance: 1.2 mi
- 3/10Peabody Veterans Memorial High SchoolGrades: 9-12Distance: 2.7 mi
Schools provided by the listing agent
- Elementary: Carroll
- Middle: Higgins
- High: Pvmh
Source: MLS PIN. This data may not be complete. We recommend contacting the local school district to confirm school assignments for this home.
Get a cash offer in 3 minutes
Find out how much your home could sell for in as little as 3 minutes with a no-obligation cash offer.
Estimated market value
$802,000

