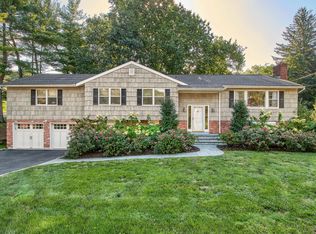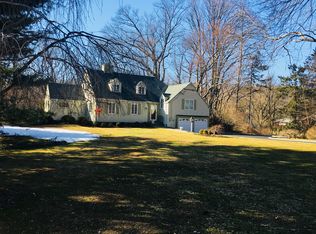Sold for $1,150,000
$1,150,000
51 Old Well Road, Purchase, NY 10577
3beds
1,910sqft
Single Family Residence, Residential
Built in 1966
0.46 Acres Lot
$1,188,700 Zestimate®
$602/sqft
$5,327 Estimated rent
Home value
$1,188,700
Estimated sales range
Not available
$5,327/mo
Zestimate® history
Loading...
Owner options
Explore your selling options
What's special
Welcome to this much loved raised ranch on a larger than average lot. High ceilings and plenty of windows bring a sense of space and light to the Living room.
The formal Dining area looks to the back of the property, plenty of room for a large table. The Eat in kitchen is Airy and bright and opens to a wonderful Deck for outside enjoyment. There is a natural gas hook up for the BBQ on the deck and stairs lead down to the yard.
The Primary Bedroom has windows on two aspects and is en suite. There are two further good size bedrooms, a large Hall Bathroom and pull down stairs to the attic for extra storage,
Downstairs to the lower level, there is a large family room with wood burning fireplace, slider doors to the back yard, a half bath, a laundry room and a Den/4th Bedroom complete this floor plan.
Attached over size double garage with plenty of additional storage.
The yard is 0.46 acres and extends significantly to the side of the property.
Very low taxes in a really nice residential part of Purchase.
The roof is 2010, the furnace was new in 2024, the water heater is around 6 years old. This house has been meticulously looked after for many years, it would benefit from some updates but this is a great house. There are wood floors under all carpets on the main level of the house.
Purchase is part of the award winning Harrison Central School District offering the International Baccalaureate system. Situated minutes to down town White plains with its excellent shopping and restaurants.
Harrison schools provide Bussing, Harrison Meadows is the Residents Golf and Country club, Harrison town has plenty of daily or annual commuter parking for the train to Grand central.
This house is waiting for its new owners.
Zillow last checked: 8 hours ago
Listing updated: March 26, 2025 at 12:09pm
Listed by:
Maria C Sobrino 914-886-3594,
Julia B Fee Sothebys Int. Rlty 914-967-4600,
Jill E. Caird 646-712-2296,
Julia B Fee Sothebys Int. Rlty
Bought with:
Amie A. Pisano, 10401307546
Compass Greater NY, LLC
Teresa M. Alessandro, 10311210703
Compass Greater NY, LLC
Source: OneKey® MLS,MLS#: 825262
Facts & features
Interior
Bedrooms & bathrooms
- Bedrooms: 3
- Bathrooms: 3
- Full bathrooms: 2
- 1/2 bathrooms: 1
Bedroom 1
- Description: Primary bedroom with en suite Bath
- Level: First
Bedroom 2
- Level: First
Bedroom 3
- Level: First
Bathroom 2
- Level: First
Bathroom 3
- Description: Powder room
- Level: Lower
Den
- Level: Lower
Dining room
- Level: First
Family room
- Description: Wood burning Fireplace, walk out to yard
- Level: Lower
Kitchen
- Description: Eat in kitchen, Door to Deck.
- Level: First
Living room
- Description: High ceiling, large windows, wood floors under carpet
- Level: First
Heating
- Forced Air
Cooling
- Central Air
Appliances
- Included: Dishwasher, Dryer, Electric Oven, Gas Cooktop, Refrigerator, Washer, Gas Water Heater
- Laundry: Laundry Room
Features
- Eat-in Kitchen
- Flooring: Carpet, Hardwood
- Basement: Storage Space
- Attic: Pull Stairs
- Number of fireplaces: 1
Interior area
- Total structure area: 2,300
- Total interior livable area: 1,910 sqft
Property
Parking
- Total spaces: 2
- Parking features: Driveway
- Garage spaces: 2
- Has uncovered spaces: Yes
Features
- Levels: Two
- Patio & porch: Patio
Lot
- Size: 0.46 Acres
Details
- Parcel number: 2801000707000000000066
- Special conditions: None
Construction
Type & style
- Home type: SingleFamily
- Property subtype: Single Family Residence, Residential
Materials
- Brick
- Foundation: Slab
Condition
- Actual
- Year built: 1966
Utilities & green energy
- Sewer: Public Sewer
- Water: Public
- Utilities for property: Electricity Connected, Natural Gas Available, Natural Gas Connected
Community & neighborhood
Security
- Security features: Security System, Smoke Detector(s)
Location
- Region: Purchase
Other
Other facts
- Listing agreement: Exclusive Right To Sell
Price history
| Date | Event | Price |
|---|---|---|
| 3/26/2025 | Sold | $1,150,000+15.1%$602/sqft |
Source: | ||
| 3/5/2025 | Pending sale | $999,000$523/sqft |
Source: | ||
| 2/27/2025 | Listing removed | $999,000$523/sqft |
Source: | ||
| 2/20/2025 | Listed for sale | $999,000$523/sqft |
Source: | ||
Public tax history
| Year | Property taxes | Tax assessment |
|---|---|---|
| 2024 | -- | $10,500 |
| 2023 | -- | $10,500 |
| 2022 | -- | $10,500 |
Find assessor info on the county website
Neighborhood: 10577
Nearby schools
GreatSchools rating
- 8/10Purchase SchoolGrades: K-5Distance: 1.5 mi
- 7/10Louis M Klein Middle SchoolGrades: 6-8Distance: 4 mi
- 8/10Harrison High SchoolGrades: 9-12Distance: 3.6 mi
Schools provided by the listing agent
- Elementary: Purchase
- Middle: Louis M Klein Middle School
- High: Harrison High School
Source: OneKey® MLS. This data may not be complete. We recommend contacting the local school district to confirm school assignments for this home.
Get a cash offer in 3 minutes
Find out how much your home could sell for in as little as 3 minutes with a no-obligation cash offer.
Estimated market value$1,188,700
Get a cash offer in 3 minutes
Find out how much your home could sell for in as little as 3 minutes with a no-obligation cash offer.
Estimated market value
$1,188,700

