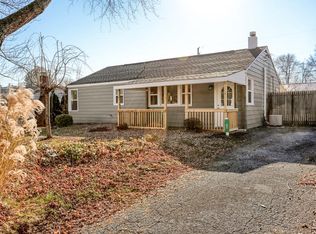Sold for $219,000 on 07/21/25
$219,000
51 Oliver Rd, Enola, PA 17025
2beds
1,000sqft
Single Family Residence
Built in 1953
6,970 Square Feet Lot
$222,800 Zestimate®
$219/sqft
$1,397 Estimated rent
Home value
$222,800
$207,000 - $241,000
$1,397/mo
Zestimate® history
Loading...
Owner options
Explore your selling options
What's special
New Listing – A Charming East Pennsboro Gem! Here’s a fantastic opportunity for first-time homebuyers to step into homeownership with confidence! This lovingly maintained East Pennsboro cutie is move-in ready and packed with updates—saving you time and money. Featuring 2 spacious bedrooms (with potential for a 3rd!) and 1 full bath, this home blends charm, functionality, and modern touches throughout. Inside, you’ll find a neutral color palette paired with beautiful engineered hardwood flooring in the spacious family room. The open-concept layout flows into an expansive kitchen, complete with refinished cabinets, tile flooring, a shiplap ceiling, and a generous eat-in area—perfect for entertaining or cozy dinners at home. The primary bedroom boasts engineered hardwood floors and an impressively oversized walk-in closet—formerly a 3rd bedroom—offering flexible space that could serve as a home office, nursery, or dressing room. The second bedroom is equally spacious with another oversized closet. The remodeled full bathroom features a tub/shower combo, tile flooring, a new vanity, and updated lighting. Outside, enjoy the fenced-in yard, perfect for pets or play, and a detached garage that offers excellent storage or the potential for a workshop or entertaining space. Additional perks include driveway parking, a newer roof, new heat pump/central air, and several new windows. Home features solar at a LOW cost as well! All of this is just minutes from local hotspots in Camp Hill, Mechanicsburg, and Harrisburg. Don’t miss this incredible opportunity to own a beautifully updated home in a convenient location!Schedule your private showing today—this one won't last long!
Zillow last checked: 8 hours ago
Listing updated: July 24, 2025 at 08:32am
Listed by:
FRAN VALERIO 717-602-0551,
Coldwell Banker Realty
Bought with:
Christina Bailey, RS308461
Coldwell Banker Realty
Source: Bright MLS,MLS#: PACB2042674
Facts & features
Interior
Bedrooms & bathrooms
- Bedrooms: 2
- Bathrooms: 1
- Full bathrooms: 1
- Main level bathrooms: 1
- Main level bedrooms: 2
Bedroom 1
- Features: Flooring - HardWood, Walk-In Closet(s)
- Level: Main
Bedroom 2
- Features: Flooring - HardWood
- Level: Main
Bathroom 1
- Features: Flooring - Ceramic Tile, Bathroom - Tub Shower
- Level: Main
Dining room
- Features: Flooring - HardWood
- Level: Main
Family room
- Features: Flooring - HardWood
- Level: Main
Kitchen
- Features: Flooring - Ceramic Tile, Eat-in Kitchen
- Level: Main
Laundry
- Level: Main
Heating
- Forced Air, Heat Pump, Electric
Cooling
- Central Air, Heat Pump, Electric
Appliances
- Included: Oven/Range - Gas, Refrigerator, Dishwasher, Washer, Dryer, Microwave, Gas Water Heater
- Laundry: Main Level, Laundry Room
Features
- Bathroom - Tub Shower, Ceiling Fan(s), Combination Kitchen/Dining, Dining Area, Entry Level Bedroom, Family Room Off Kitchen, Open Floorplan, Eat-in Kitchen, Kitchen - Table Space, Walk-In Closet(s), Dry Wall
- Flooring: Vinyl, Engineered Wood, Ceramic Tile
- Windows: Vinyl Clad, Wood Frames
- Has basement: No
- Has fireplace: No
Interior area
- Total structure area: 1,000
- Total interior livable area: 1,000 sqft
- Finished area above ground: 1,000
- Finished area below ground: 0
Property
Parking
- Total spaces: 4
- Parking features: Storage, Asphalt, Detached, Attached Carport, Driveway
- Garage spaces: 1
- Carport spaces: 1
- Covered spaces: 2
- Uncovered spaces: 2
Accessibility
- Accessibility features: Accessible Entrance
Features
- Levels: One
- Stories: 1
- Pool features: None
- Fencing: Full,Wood
Lot
- Size: 6,970 sqft
- Features: Front Yard, Level, Rear Yard
Details
- Additional structures: Above Grade, Below Grade
- Parcel number: 09122992046
- Zoning: RESIDENTIAL
- Zoning description: R1
- Special conditions: Standard
Construction
Type & style
- Home type: SingleFamily
- Architectural style: Ranch/Rambler
- Property subtype: Single Family Residence
Materials
- Aluminum Siding, Frame
- Foundation: Slab
- Roof: Shingle,Architectural Shingle
Condition
- Excellent
- New construction: No
- Year built: 1953
Utilities & green energy
- Electric: 200+ Amp Service
- Sewer: Public Sewer
- Water: Public
Community & neighborhood
Location
- Region: Enola
- Subdivision: Louis Park
- Municipality: EAST PENNSBORO TWP
Other
Other facts
- Listing agreement: Exclusive Right To Sell
- Listing terms: Cash,Conventional
- Ownership: Fee Simple
Price history
| Date | Event | Price |
|---|---|---|
| 7/21/2025 | Sold | $219,000+1.9%$219/sqft |
Source: | ||
| 6/17/2025 | Pending sale | $214,900$215/sqft |
Source: | ||
| 6/12/2025 | Listed for sale | $214,900+86.9%$215/sqft |
Source: | ||
| 4/16/2019 | Sold | $115,000-4.2%$115/sqft |
Source: Public Record Report a problem | ||
| 3/4/2019 | Listed for sale | $120,000+9.2%$120/sqft |
Source: Better Homes and Gardens Real Estate Capital Area #PACB109694 Report a problem | ||
Public tax history
| Year | Property taxes | Tax assessment |
|---|---|---|
| 2025 | $2,399 +8.5% | $116,200 |
| 2024 | $2,210 +3.6% | $116,200 |
| 2023 | $2,134 +6.4% | $116,200 |
Find assessor info on the county website
Neighborhood: 17025
Nearby schools
GreatSchools rating
- 7/10East Pennsboro El SchoolGrades: K-5Distance: 0.4 mi
- 5/10East Pennsboro Area Middle SchoolGrades: 6-8Distance: 0.2 mi
- 8/10East Pennsboro Area Senior High SchoolGrades: 9-12Distance: 0.4 mi
Schools provided by the listing agent
- High: East Pennsboro Area Shs
- District: East Pennsboro Area
Source: Bright MLS. This data may not be complete. We recommend contacting the local school district to confirm school assignments for this home.

Get pre-qualified for a loan
At Zillow Home Loans, we can pre-qualify you in as little as 5 minutes with no impact to your credit score.An equal housing lender. NMLS #10287.
