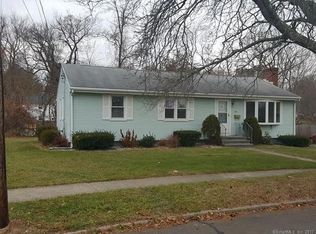WOW! This house truly has it all. Beautifully remodeled from top to bottom! Step into the living room with handsome stone fireplace and gleaming dark hardwood floors that continue throughout the home. Dining room opens to the new kitchen that truly is a showstopper. Tons of cabinets with granite counters, center island with gas cooktop, wine fridge, dishwasher, built-in microwave and wall oven and brand new refrigerator. Separate pantry for extra storage. A chef's dream! Spacious master bedroom with dressing area and walk up attic space for convenient storage. 5 total bedrooms in this home gives you space for everyone and every need! Both full bathrooms have been gorgeously remodeled! Lower level family room with wet bar, great for entertaining or relaxing. Integrated audio speaker system on the lower and main levels. Backyard is a place to escape with beautiful patio, firepit and garden. Two car detached garage. Gas heat. Public utilities. All of this conveniently located 10 minutes to Yale University, Hospital, SCSU, Merritt Parkway and the town center shopping! Move-right in and enjoy!
This property is off market, which means it's not currently listed for sale or rent on Zillow. This may be different from what's available on other websites or public sources.
