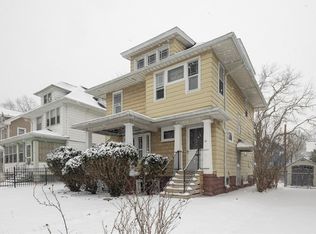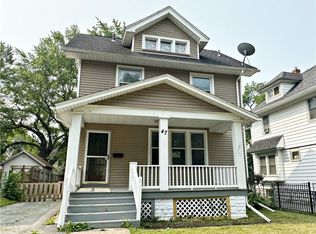Closed
$174,000
51 Penhurst St, Rochester, NY 14619
3beds
1,480sqft
Single Family Residence
Built in 1920
4,791.6 Square Feet Lot
$-- Zestimate®
$118/sqft
$2,276 Estimated rent
Home value
Not available
Estimated sales range
Not available
$2,276/mo
Zestimate® history
Loading...
Owner options
Explore your selling options
What's special
Welcome to 51 Penhurst Street, a beautifully restored Colonial in the heart of Rochester’s sought-after 19th Ward. This home blends timeless character with modern comfort. From the moment you step inside, you’ll appreciate the rich natural woodwork, original details, and warm, inviting atmosphere. The spacious living and dining rooms are perfect for entertaining! New kitchen cabinets and counter awaiting your personal design ideas. Upstairs, three generously sized bedrooms and a fully remodeled bath provide comfortable living. Enjoy quiet mornings on the front porch and private evenings in the backyard. Attic is finished for additional flex space. Basement has laundry area and half bath! Conveniently located near the University of Rochester, Strong Memorial Hospital, and local parks. This is classic Rochester living at its best!
Zillow last checked: 8 hours ago
Listing updated: November 13, 2025 at 08:27am
Listed by:
Grant D. Pettrone 585-653-7700,
Revolution Real Estate
Bought with:
Michael Knight, 37KN0890041
New York Select Properties
Source: NYSAMLSs,MLS#: R1628679 Originating MLS: Rochester
Originating MLS: Rochester
Facts & features
Interior
Bedrooms & bathrooms
- Bedrooms: 3
- Bathrooms: 2
- Full bathrooms: 1
- 1/2 bathrooms: 1
Heating
- Gas, Forced Air
Appliances
- Included: Exhaust Fan, Gas Water Heater, Range Hood
Features
- Attic, Separate/Formal Dining Room, Separate/Formal Living Room, Convertible Bedroom
- Flooring: Hardwood, Luxury Vinyl, Varies
- Basement: Full
- Number of fireplaces: 1
Interior area
- Total structure area: 1,480
- Total interior livable area: 1,480 sqft
Property
Parking
- Total spaces: 1.5
- Parking features: Detached, Garage
- Garage spaces: 1.5
Features
- Levels: Two
- Stories: 2
- Exterior features: Blacktop Driveway
Lot
- Size: 4,791 sqft
- Dimensions: 40 x 120
- Features: Near Public Transit, Rectangular, Rectangular Lot, Residential Lot
Details
- Parcel number: 26140012079000020340000000
- Special conditions: Estate
Construction
Type & style
- Home type: SingleFamily
- Architectural style: Colonial,Two Story
- Property subtype: Single Family Residence
Materials
- Aluminum Siding
- Foundation: Block
- Roof: Asphalt,Shingle
Condition
- Resale
- Year built: 1920
Utilities & green energy
- Electric: Circuit Breakers
- Sewer: Connected
- Water: Connected, Public
- Utilities for property: Electricity Connected, Sewer Connected, Water Connected
Community & neighborhood
Location
- Region: Rochester
- Subdivision: Thurston Ave Homed
Other
Other facts
- Listing terms: Cash,Conventional,FHA,VA Loan
Price history
| Date | Event | Price |
|---|---|---|
| 11/12/2025 | Sold | $174,000+2.5%$118/sqft |
Source: | ||
| 9/15/2025 | Pending sale | $169,777$115/sqft |
Source: | ||
| 8/7/2025 | Listed for sale | $169,777+430.6%$115/sqft |
Source: | ||
| 10/15/2009 | Sold | $32,000$22/sqft |
Source: Public Record Report a problem | ||
Public tax history
| Year | Property taxes | Tax assessment |
|---|---|---|
| 2024 | -- | $143,500 +79.4% |
| 2023 | -- | $80,000 |
| 2022 | -- | $80,000 |
Find assessor info on the county website
Neighborhood: 19th Ward
Nearby schools
GreatSchools rating
- 3/10School 16 John Walton SpencerGrades: PK-6Distance: 0.2 mi
- NAJoseph C Wilson Foundation AcademyGrades: K-8Distance: 1.1 mi
- 6/10Rochester Early College International High SchoolGrades: 9-12Distance: 1.1 mi
Schools provided by the listing agent
- District: Rochester
Source: NYSAMLSs. This data may not be complete. We recommend contacting the local school district to confirm school assignments for this home.

