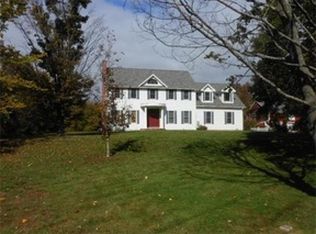Enjoy the pastoral setting, wildlife, lovely plantings and seasonal brook with foot bridges from the porch, deck and picture windows of this charming farmhouse.The original part of the house was built in the 1880's with a striking addition of kitchen and family room. With a total of 3 bedrooms and 2.5 baths, the house offers many original and charming features including hardwood floors and custom built-ins as well as modern conveniences. An airy and bright kitchen w/breakfast island and stone counters opens to a dramatic vaulted living and dining space with fireplace and spiral staircase. Formal parlor, dining room and cozy den round out this beauty.. The Separate in-law apartment for extended family or au pair feels like its own residence with a full kitchen, living room and bedroom above. State of the art heating system, a 3-bay barn w/concrete floor, potting shed and garage. Quiet country living just a short walk from restaurants, school, post office, bank and library.
This property is off market, which means it's not currently listed for sale or rent on Zillow. This may be different from what's available on other websites or public sources.
