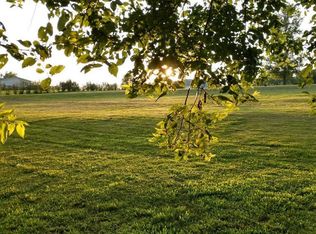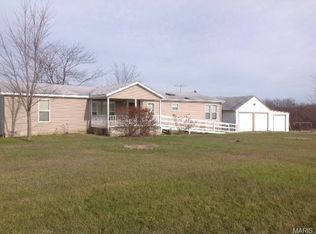Closed
Listing Provided by:
Kenneth P Block 636-290-8037,
Berkshire Hathaway HomeServices Select Properties
Bought with: Coldwell Banker Realty - Gundaker
Price Unknown
51 Prairie Ridge Ln, Hawk Point, MO 63349
3beds
1,568sqft
Manufactured Home, Single Family Residence
Built in 1998
3 Acres Lot
$246,700 Zestimate®
$--/sqft
$1,837 Estimated rent
Home value
$246,700
$229,000 - $264,000
$1,837/mo
Zestimate® history
Loading...
Owner options
Explore your selling options
What's special
A LITTLE SLICE OF HEAVEN IN A CUL-DE-SAC!!! 3 beautiful completely fenced acres with a 30 x 40 shop, 3 bedroom, 2 full bath, wood burning fireplace, laminate floors and the list goes on. If you love the outdoors you've found the right place, above ground swimming pool with deck. The shop has concrete floors, electric, and wood burning stove along with 1 overhead garage door on 1 side of the building and a large sliding door on another side. Don't let someone else live your dream!
Zillow last checked: 8 hours ago
Listing updated: April 28, 2025 at 05:28pm
Listing Provided by:
Kenneth P Block 636-290-8037,
Berkshire Hathaway HomeServices Select Properties
Bought with:
Madison L Brands, 2021041921
Coldwell Banker Realty - Gundaker
Source: MARIS,MLS#: 24017177 Originating MLS: East Central Board of REALTORS
Originating MLS: East Central Board of REALTORS
Facts & features
Interior
Bedrooms & bathrooms
- Bedrooms: 3
- Bathrooms: 2
- Full bathrooms: 2
- Main level bathrooms: 2
- Main level bedrooms: 3
Primary bedroom
- Features: Floor Covering: Carpeting
- Level: Main
Bedroom
- Features: Floor Covering: Carpeting
- Level: Main
Bedroom
- Features: Floor Covering: Carpeting
- Level: Main
Bathroom
- Level: Main
Bathroom
- Level: Main
Great room
- Features: Floor Covering: Laminate
- Level: Main
Kitchen
- Features: Floor Covering: Laminate
- Level: Main
Laundry
- Features: Floor Covering: Laminate
- Level: Main
Other
- Features: Floor Covering: Laminate
- Level: Main
Heating
- Electric, Forced Air
Cooling
- Central Air, Electric
Appliances
- Included: Dishwasher, Electric Range, Electric Oven, Refrigerator, Water Softener Rented, Electric Water Heater
- Laundry: Main Level
Features
- Double Vanity, Tub, Breakfast Room, Kitchen Island, Eat-in Kitchen, Kitchen/Dining Room Combo, Open Floorplan, Vaulted Ceiling(s), Walk-In Closet(s)
- Flooring: Carpet
- Doors: Storm Door(s)
- Windows: Window Treatments, Insulated Windows
- Basement: Crawl Space
- Number of fireplaces: 1
- Fireplace features: Great Room, Wood Burning
Interior area
- Total structure area: 1,568
- Total interior livable area: 1,568 sqft
- Finished area above ground: 1,568
Property
Parking
- Parking features: Detached, Garage, Garage Door Opener, Off Street, Oversized, Storage, Workshop in Garage
Features
- Levels: One
- Patio & porch: Deck, Patio
Lot
- Size: 3 Acres
- Dimensions: 3 Acre
- Features: Adjoins Wooded Area, Suitable for Horses, Cul-De-Sac
Details
- Additional structures: Outbuilding
- Parcel number: 169031000000003013
- Special conditions: Standard
- Horses can be raised: Yes
Construction
Type & style
- Home type: SingleFamily
- Architectural style: Traditional
- Property subtype: Manufactured Home, Single Family Residence
Materials
- Vinyl Siding
Condition
- Year built: 1998
Utilities & green energy
- Sewer: Septic Tank
- Water: Shared Well, Well, Community
Community & neighborhood
Security
- Security features: Smoke Detector(s)
Location
- Region: Hawk Point
- Subdivision: Prairie Ridge
HOA & financial
HOA
- HOA fee: $35 monthly
Other
Other facts
- Listing terms: Cash,Conventional,FHA
- Ownership: Private
- Road surface type: Gravel
Price history
| Date | Event | Price |
|---|---|---|
| 6/7/2024 | Sold | -- |
Source: | ||
| 4/12/2024 | Pending sale | $200,000$128/sqft |
Source: BHHS broker feed #24017177 Report a problem | ||
| 4/12/2024 | Contingent | $200,000$128/sqft |
Source: | ||
| 4/11/2024 | Listed for sale | $200,000$128/sqft |
Source: | ||
| 4/6/2024 | Contingent | $200,000$128/sqft |
Source: | ||
Public tax history
| Year | Property taxes | Tax assessment |
|---|---|---|
| 2024 | $653 +0.5% | $10,575 |
| 2023 | $649 -2.5% | $10,575 |
| 2022 | $666 | $10,575 -3.2% |
Find assessor info on the county website
Neighborhood: 63349
Nearby schools
GreatSchools rating
- 9/10Hawk Point Elementary SchoolGrades: K-5Distance: 2.3 mi
- 5/10Troy Middle SchoolGrades: 6-8Distance: 10.3 mi
- 6/10Troy Buchanan High SchoolGrades: 9-12Distance: 11.8 mi
Schools provided by the listing agent
- Elementary: Hawk Point Elem.
- Middle: Troy Middle
- High: Troy Buchanan High
Source: MARIS. This data may not be complete. We recommend contacting the local school district to confirm school assignments for this home.
Get a cash offer in 3 minutes
Find out how much your home could sell for in as little as 3 minutes with a no-obligation cash offer.
Estimated market value$246,700
Get a cash offer in 3 minutes
Find out how much your home could sell for in as little as 3 minutes with a no-obligation cash offer.
Estimated market value
$246,700

