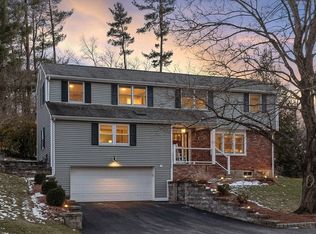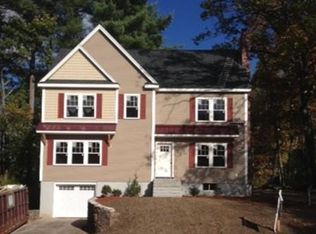**OH CANCELLED** ACCEPTED OFFER, TAKING ADDL FOR BACKUP. Nestled in a central established neighborhood a stone's throw from the Birch Meadow Complex which contains schools, sports fields & courts, trails, playgrounds, ice rinks, YMCA, etc. It is the HUB of activity when living in Reading and is all within walking distance! Downtown & the T is just a short ride. This home is in move-in condition and ready for your special touch to make it your own. The main entrance gives you the traditional option of accessing the upper or lower level directly, the additional front entry gives exclusive lower-level access. The upper level consists of the LR/DR, Kit, Fam Rm, Mstr Br w/Ba, 2 Brs, and a Full Ba. Access to the back deck, large fenced-in yard and 3-season Sunroom from the Family Rm. The LL has the oversized direct access garage, mud area, Full Ba, Br/Den/Office w/FP, Playrm/FamilyRm w/cabinetry which could be used as a wet bar or kitchenette. LL can be closed off from the upper.
This property is off market, which means it's not currently listed for sale or rent on Zillow. This may be different from what's available on other websites or public sources.

