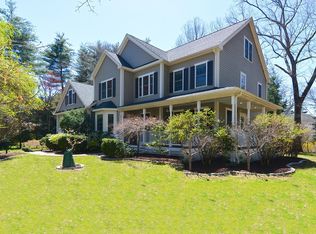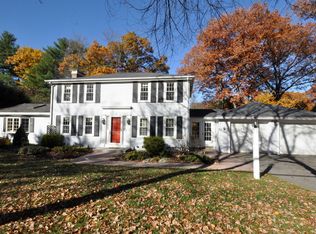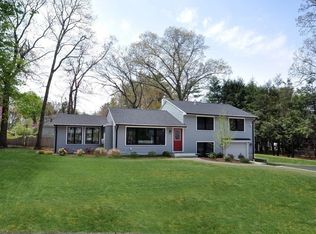Sold for $650,000
$650,000
51 Quaboag Rd, Acton, MA 01720
4beds
2,288sqft
Single Family Residence
Built in 1953
0.46 Acres Lot
$654,800 Zestimate®
$284/sqft
$3,619 Estimated rent
Home value
$654,800
$609,000 - $707,000
$3,619/mo
Zestimate® history
Loading...
Owner options
Explore your selling options
What's special
Nestled in Acton’s desirable Indian Village neighborhood, this Colonial presents an exciting opportunity for the savvy buyer. With hardwood floors throughout most of the home and two cozy fireplaces, the layout includes generous living spaces and four bright bedrooms. The kitchen and baths await your vision, and the home includes a spacious two-car garage and a passing Title 5. The flat backyard offers endless possibilities, with roof, siding, heating system, garage doors and motors replaced in 2006, and Pella windows from the 1990's. Enjoy easy access to West Acton Village and the nearby commuter rail shuttle, plus close proximity to top-rated schools, trails, and local amenities. A fantastic opportunity to customize a home in one of Acton’s most sought-after locations. Whether you're planning a full renovation or looking to refresh key spaces, this home invites creativity and long-term value in a well-established community. Don’t miss your chance to make it yours!
Zillow last checked: 8 hours ago
Listing updated: August 11, 2025 at 01:35pm
Listed by:
Lilia R. Flores 774-245-7690,
Barrett Sotheby's International Realty 978-263-1166
Bought with:
Cheng Liang
Blue Ocean Realty, LLC
Source: MLS PIN,MLS#: 73392726
Facts & features
Interior
Bedrooms & bathrooms
- Bedrooms: 4
- Bathrooms: 2
- Full bathrooms: 1
- 1/2 bathrooms: 1
Primary bedroom
- Features: Cedar Closet(s), Closet, Flooring - Hardwood, Lighting - Overhead
- Level: Second
- Area: 199.43
- Dimensions: 13.83 x 14.42
Bedroom 2
- Features: Closet, Flooring - Hardwood, Lighting - Overhead
- Level: Second
- Area: 166.4
- Dimensions: 13.58 x 12.25
Bedroom 3
- Features: Closet, Flooring - Hardwood, Lighting - Overhead
- Level: Second
- Area: 89.32
- Dimensions: 9.83 x 9.08
Bedroom 4
- Features: Closet, Flooring - Hardwood, Lighting - Overhead
- Level: Second
- Area: 117.88
- Dimensions: 10.25 x 11.5
Primary bathroom
- Features: No
Bathroom 1
- Features: Bathroom - Full, Bathroom - With Tub & Shower, Flooring - Vinyl
- Level: Second
- Area: 33.03
- Dimensions: 6.83 x 4.83
Bathroom 2
- Features: Bathroom - Half, Flooring - Vinyl
- Level: First
Dining room
- Features: Flooring - Hardwood
- Level: First
- Area: 135.77
- Dimensions: 11.08 x 12.25
Family room
- Features: Closet, Flooring - Vinyl, Exterior Access
- Level: First
- Area: 533.65
- Dimensions: 27.25 x 19.58
Kitchen
- Features: Flooring - Vinyl, Lighting - Overhead
- Level: First
- Area: 200.28
- Dimensions: 17.17 x 11.67
Living room
- Features: Flooring - Hardwood
- Level: First
- Area: 327.13
- Dimensions: 13.58 x 24.08
Heating
- Baseboard, Oil
Cooling
- Wall Unit(s)
Appliances
- Included: Electric Water Heater, Range, Dishwasher, Refrigerator, Washer, Dryer
- Laundry: Electric Dryer Hookup, Washer Hookup, In Basement
Features
- Flooring: Vinyl, Hardwood, Flooring - Stone/Ceramic Tile
- Windows: Screens
- Basement: Full,Interior Entry,Bulkhead,Sump Pump,Unfinished
- Number of fireplaces: 2
- Fireplace features: Family Room, Living Room
Interior area
- Total structure area: 2,288
- Total interior livable area: 2,288 sqft
- Finished area above ground: 2,288
Property
Parking
- Total spaces: 6
- Parking features: Attached, Garage Door Opener, Paved
- Attached garage spaces: 2
- Uncovered spaces: 4
Accessibility
- Accessibility features: No
Features
- Exterior features: Rain Gutters, Screens
Lot
- Size: 0.46 Acres
- Features: Level
Details
- Parcel number: 307864
- Zoning: Res
Construction
Type & style
- Home type: SingleFamily
- Architectural style: Colonial
- Property subtype: Single Family Residence
Materials
- Frame
- Foundation: Concrete Perimeter
- Roof: Shingle
Condition
- Year built: 1953
Utilities & green energy
- Electric: Circuit Breakers
- Sewer: Private Sewer
- Water: Public
- Utilities for property: for Electric Range, for Electric Oven, for Electric Dryer, Washer Hookup
Community & neighborhood
Community
- Community features: Public Transportation, Shopping, Tennis Court(s), Park, Walk/Jog Trails, Golf, Medical Facility, Bike Path, Conservation Area, Highway Access, House of Worship, Public School, T-Station
Location
- Region: Acton
- Subdivision: Indian Village
Other
Other facts
- Listing terms: Contract
Price history
| Date | Event | Price |
|---|---|---|
| 8/11/2025 | Sold | $650,000+0.3%$284/sqft |
Source: MLS PIN #73392726 Report a problem | ||
| 6/18/2025 | Listed for sale | $648,000+160.2%$283/sqft |
Source: MLS PIN #73392726 Report a problem | ||
| 1/5/1989 | Sold | $249,000$109/sqft |
Source: Public Record Report a problem | ||
Public tax history
| Year | Property taxes | Tax assessment |
|---|---|---|
| 2025 | $11,924 +4.9% | $695,300 +1.9% |
| 2024 | $11,372 +2.7% | $682,200 +8.2% |
| 2023 | $11,068 +5.6% | $630,300 +17% |
Find assessor info on the county website
Neighborhood: 01720
Nearby schools
GreatSchools rating
- 9/10Paul P Gates Elementary SchoolGrades: K-6Distance: 0.4 mi
- 9/10Raymond J Grey Junior High SchoolGrades: 7-8Distance: 0.9 mi
- 9/10Acton-Boxborough Regional High SchoolGrades: 9-12Distance: 0.7 mi
Schools provided by the listing agent
- Middle: Rjgrey
- High: Abrhs
Source: MLS PIN. This data may not be complete. We recommend contacting the local school district to confirm school assignments for this home.
Get a cash offer in 3 minutes
Find out how much your home could sell for in as little as 3 minutes with a no-obligation cash offer.
Estimated market value$654,800
Get a cash offer in 3 minutes
Find out how much your home could sell for in as little as 3 minutes with a no-obligation cash offer.
Estimated market value
$654,800


